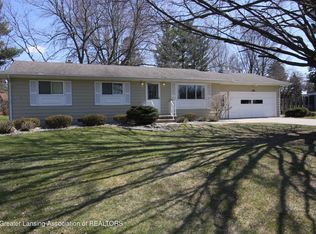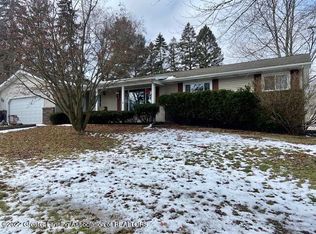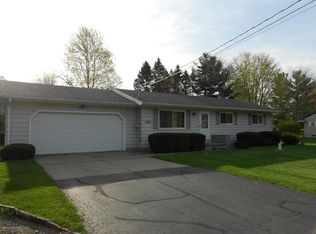Sold for $220,000
$220,000
12916 Rambler Rd, Dewitt, MI 48820
4beds
2,925sqft
Single Family Residence
Built in 1960
0.5 Acres Lot
$319,300 Zestimate®
$75/sqft
$2,906 Estimated rent
Home value
$319,300
$291,000 - $348,000
$2,906/mo
Zestimate® history
Loading...
Owner options
Explore your selling options
What's special
Priced $100,000 below market value in the DeWitt School District!!! This 4 bedroom 2.5 bath ranch home has SO much space and so much potential! There are hardwood floors underneath the carpet, spacious living room and kitchen/dining area. Two bedrooms on one side of the home with a full bath, and then an additional two extra large bedrooms on the other side of the home with skylights plus an additional half bath. The lower level is nicely finished with another full bathroom! Large 2.5 car garage with additional space That would make a that would make A great workshop. The yard is very spacious on close to a half acre of property, close to schools, shopping and Meijer. With Cosmetic updates, this home could be absolutely fantastic and such a great investment opportunity just waiting for its new owner! Call for your personal tour today. BEST & FINAL - all offers to be in by tomorrow, MONDAY, MARCH 31 @ 3 PM.
Zillow last checked: 8 hours ago
Listing updated: April 17, 2025 at 01:00pm
Listed by:
Missy Lord 517-669-8118,
RE/MAX Real Estate Professionals Dewitt
Bought with:
David A. Barone, 6506039233
RE/MAX Real Estate Professionals
Source: Greater Lansing AOR,MLS#: 287017
Facts & features
Interior
Bedrooms & bathrooms
- Bedrooms: 4
- Bathrooms: 3
- Full bathrooms: 2
- 1/2 bathrooms: 1
Primary bedroom
- Level: First
- Area: 319.5 Square Feet
- Dimensions: 18 x 17.75
Bedroom 2
- Level: First
- Area: 210.22 Square Feet
- Dimensions: 14.33 x 14.67
Bedroom 3
- Level: First
- Area: 162.11 Square Feet
- Dimensions: 12.08 x 13.42
Bedroom 4
- Level: First
- Area: 140.6 Square Feet
- Dimensions: 9.75 x 14.42
Dining room
- Level: First
- Area: 190.63 Square Feet
- Dimensions: 17.33 x 11
Kitchen
- Level: First
- Area: 91.63 Square Feet
- Dimensions: 11 x 8.33
Living room
- Level: First
- Area: 230.49 Square Feet
- Dimensions: 19.08 x 12.08
Heating
- Electric, Forced Air, Natural Gas, See Remarks
Cooling
- None
Appliances
- Included: Microwave, Refrigerator, Range, Dishwasher
- Laundry: In Basement
Features
- Natural Woodwork, Primary Downstairs
- Flooring: Carpet, Hardwood
- Basement: Finished,Full
- Has fireplace: No
Interior area
- Total structure area: 3,800
- Total interior livable area: 2,925 sqft
- Finished area above ground: 1,900
- Finished area below ground: 1,025
Property
Parking
- Total spaces: 2
- Parking features: Attached, Driveway, Garage, Garage Faces Front
- Attached garage spaces: 2
- Has uncovered spaces: Yes
Features
- Levels: One
- Stories: 1
- Patio & porch: Covered, Front Porch
Lot
- Size: 0.50 Acres
- Dimensions: 155 x 140
- Features: Back Yard, Few Trees, Front Yard, Private, Rectangular Lot
Details
- Foundation area: 1900
- Parcel number: 1905044300006500
- Zoning description: Zoning
Construction
Type & style
- Home type: SingleFamily
- Architectural style: Ranch
- Property subtype: Single Family Residence
Materials
- Wood Siding
- Foundation: Combination, Slab
- Roof: Shingle
Condition
- Year built: 1960
Utilities & green energy
- Sewer: Public Sewer
- Water: Well
Community & neighborhood
Location
- Region: Dewitt
- Subdivision: Rose Subdivision
Other
Other facts
- Listing terms: VA Loan,Cash,Conventional,FHA,MSHDA
- Road surface type: Concrete, Paved
Price history
| Date | Event | Price |
|---|---|---|
| 8/28/2025 | Listing removed | $2,450$1/sqft |
Source: Zillow Rentals Report a problem | ||
| 8/19/2025 | Price change | $2,450-7.5%$1/sqft |
Source: Zillow Rentals Report a problem | ||
| 8/6/2025 | Listed for rent | $2,650$1/sqft |
Source: Zillow Rentals Report a problem | ||
| 4/17/2025 | Sold | $220,000+10%$75/sqft |
Source: | ||
| 4/2/2025 | Contingent | $199,990$68/sqft |
Source: | ||
Public tax history
| Year | Property taxes | Tax assessment |
|---|---|---|
| 2025 | $3,584 | $136,600 +6% |
| 2024 | -- | $128,900 +9.3% |
| 2023 | -- | $117,900 +15.9% |
Find assessor info on the county website
Neighborhood: 48820
Nearby schools
GreatSchools rating
- 10/10Scott Elementary SchoolGrades: 2-4Distance: 1.7 mi
- 8/10DeWitt Junior High SchoolGrades: 6-8Distance: 1.5 mi
- 8/10DeWitt High SchoolGrades: 9-12Distance: 1.6 mi
Schools provided by the listing agent
- Elementary: David Scott Elementary School
- High: DeWitt
- District: DeWitt
Source: Greater Lansing AOR. This data may not be complete. We recommend contacting the local school district to confirm school assignments for this home.
Get pre-qualified for a loan
At Zillow Home Loans, we can pre-qualify you in as little as 5 minutes with no impact to your credit score.An equal housing lender. NMLS #10287.
Sell with ease on Zillow
Get a Zillow Showcase℠ listing at no additional cost and you could sell for —faster.
$319,300
2% more+$6,386
With Zillow Showcase(estimated)$325,686


