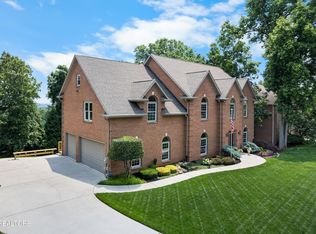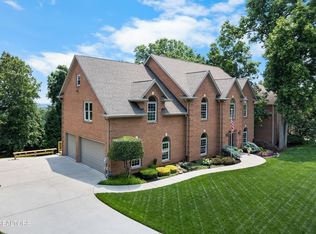Classic, all brick, 2 story home, in the lovely Saddle Ridge subdivision. This stately home offers a level, private backyard w/ brand new composite decking, screened in porch, & mountain views! Inside this spacious floor plan, you'll find 4 BR's / 3.5 BA's, dual stair cases, jack & jill suite, guest BR with en-suite, & a sizable bonus room, perfect for any family to enjoy. The kitchen features granite counter tops, walk-in pantry, large center island, built-in desk, updated appliances including gas cooktop, & an eat-in breakfast area. Huge master BR w/ trey ceilings, an en-suite w/vaulted ceiling, and a charming, private balcony. Addt'l features include a walk-up attic, side entry 3 car garage, plantation shutters, newer windows, & so much more! Don't miss out. Schedule your showing today!
This property is off market, which means it's not currently listed for sale or rent on Zillow. This may be different from what's available on other websites or public sources.

