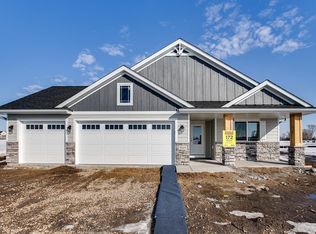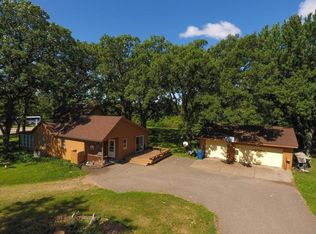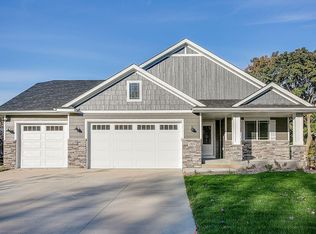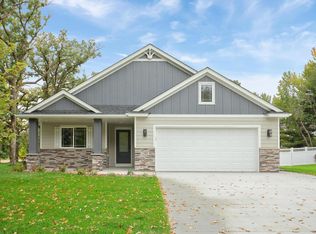Closed
$650,000
12917 Valley Forge Ln N, Champlin, MN 55316
4beds
3,714sqft
Single Family Residence
Built in 2023
0.43 Acres Lot
$646,600 Zestimate®
$175/sqft
$3,914 Estimated rent
Home value
$646,600
$595,000 - $698,000
$3,914/mo
Zestimate® history
Loading...
Owner options
Explore your selling options
What's special
Spectacular 4 bed, 3 bath almost new Champlin Rambler. This 2023 built home is nestled on nearly a ½ acre lot w/ mature trees, and gorgeous landscaping. This home features 3 main floor bedrooms, spacious kitchen with knotty alder cabinetry, granite tops, huge center island, SS appliances, and walk in pantry, light and bright sun porch leading to maintenance free deck, main floor great room w/ stone gas fireplace, large primary bedroom; bathroom with beautiful walk in ceramic shower, walk in closet, and main floor laundry. Vaulted main floor and porch brand new lower level family room, with game area, built in projector, wet bar, lower level office plus 4th bedroom, huge storage area, oversized heated and insulated garage w/ floor drains, epoxied floors, awesome back yard patio w/ firepit, front porch tons of upgrades, high end finishes, right across from the Elm Creek Park Reserve.
Zillow last checked: 8 hours ago
Listing updated: October 03, 2025 at 09:40am
Listed by:
Shaun W Zaudtke 612-804-1856,
Edina Realty, Inc.
Bought with:
Caleb Carlson
Real Broker, LLC
Source: NorthstarMLS as distributed by MLS GRID,MLS#: 6771318
Facts & features
Interior
Bedrooms & bathrooms
- Bedrooms: 4
- Bathrooms: 3
- Full bathrooms: 1
- 3/4 bathrooms: 2
Bedroom 1
- Level: Main
- Area: 210 Square Feet
- Dimensions: 14x15
Bedroom 2
- Level: Main
- Area: 143 Square Feet
- Dimensions: 13x11
Bedroom 3
- Level: Main
- Area: 156 Square Feet
- Dimensions: 13x12
Bedroom 4
- Level: Lower
- Area: 196 Square Feet
- Dimensions: 14x14
Other
- Level: Lower
- Area: 108 Square Feet
- Dimensions: 12x9
Deck
- Level: Main
- Area: 288 Square Feet
- Dimensions: 24x12
Dining room
- Level: Main
- Area: 182 Square Feet
- Dimensions: 14x13
Family room
- Level: Lower
- Area: 598 Square Feet
- Dimensions: 26x23
Game room
- Level: Lower
- Area: 168 Square Feet
- Dimensions: 14x12
Great room
- Level: Main
- Area: 252 Square Feet
- Dimensions: 18x14
Kitchen
- Level: Main
- Area: 182 Square Feet
- Dimensions: 14x13
Laundry
- Level: Main
- Area: 63 Square Feet
- Dimensions: 9x7
Office
- Level: Lower
- Area: 90 Square Feet
- Dimensions: 9x10
Sun room
- Level: Main
- Area: 182 Square Feet
- Dimensions: 14x13
Heating
- Forced Air, Fireplace(s)
Cooling
- Central Air
Appliances
- Included: Air-To-Air Exchanger, Dishwasher, Disposal, Dryer, Exhaust Fan, Range, Refrigerator, Stainless Steel Appliance(s), Washer, Water Softener Owned
Features
- Basement: Daylight,Drain Tiled,Full,Concrete
- Number of fireplaces: 1
- Fireplace features: Family Room, Gas
Interior area
- Total structure area: 3,714
- Total interior livable area: 3,714 sqft
- Finished area above ground: 1,857
- Finished area below ground: 1,432
Property
Parking
- Total spaces: 3
- Parking features: Attached, Concrete, Floor Drain, Garage Door Opener, Heated Garage, Insulated Garage
- Attached garage spaces: 3
- Has uncovered spaces: Yes
- Details: Garage Dimensions (32x24)
Accessibility
- Accessibility features: None
Features
- Levels: One
- Stories: 1
- Patio & porch: Deck, Front Porch, Patio
- Pool features: None
- Fencing: None
Lot
- Size: 0.43 Acres
- Dimensions: 78 x 241
- Features: Many Trees
Details
- Foundation area: 1857
- Parcel number: 2412022230080
- Zoning description: Residential-Single Family
Construction
Type & style
- Home type: SingleFamily
- Property subtype: Single Family Residence
Materials
- Brick/Stone, Engineered Wood
- Roof: Age 8 Years or Less,Asphalt,Pitched
Condition
- Age of Property: 2
- New construction: No
- Year built: 2023
Utilities & green energy
- Electric: Circuit Breakers
- Gas: Natural Gas
- Sewer: City Sewer/Connected
- Water: City Water/Connected
Community & neighborhood
Location
- Region: Champlin
- Subdivision: Morningside Estates 7th Add
HOA & financial
HOA
- Has HOA: No
Other
Other facts
- Road surface type: Paved
Price history
| Date | Event | Price |
|---|---|---|
| 10/3/2025 | Sold | $650,000$175/sqft |
Source: | ||
| 8/23/2025 | Pending sale | $650,000$175/sqft |
Source: | ||
| 8/16/2025 | Listing removed | $650,000$175/sqft |
Source: | ||
| 8/14/2025 | Listed for sale | $650,000+15.2%$175/sqft |
Source: | ||
| 10/30/2023 | Sold | $564,214+4%$152/sqft |
Source: | ||
Public tax history
| Year | Property taxes | Tax assessment |
|---|---|---|
| 2025 | $6,038 +859.4% | $538,100 +6.7% |
| 2024 | $629 +35.9% | $504,300 +152.8% |
| 2023 | $463 | $199,500 |
Find assessor info on the county website
Neighborhood: 55316
Nearby schools
GreatSchools rating
- 7/10Champlin/Brooklyn Pk Acd Math EnsciGrades: K-5Distance: 3.9 mi
- 7/10Jackson Middle SchoolGrades: 6-8Distance: 4.1 mi
- 7/10Champlin Park Senior High SchoolGrades: 9-12Distance: 4 mi
Get a cash offer in 3 minutes
Find out how much your home could sell for in as little as 3 minutes with a no-obligation cash offer.
Estimated market value
$646,600
Get a cash offer in 3 minutes
Find out how much your home could sell for in as little as 3 minutes with a no-obligation cash offer.
Estimated market value
$646,600



