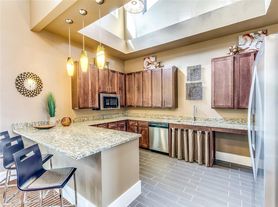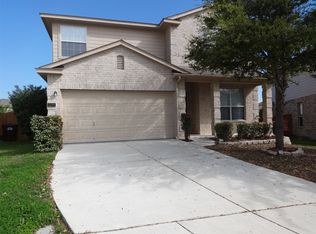STUNNING ALAMO RANCH SINGLE-STORY RENTAL! This beautifully maintained 4-bedroom, 2-bathroom home offers modern comfort with an open-concept floor plan perfect for family living. Features include luxury vinyl plank flooring, brand new carpeting in bedrooms, and upgraded kitchen cabinets with a spacious island - ideal for cooking and entertaining. Split bedroom layout provides privacy with the primary suite featuring a walk-in closet and dual vanity bathroom. Enjoy the covered back patio overlooking the private backyard, plus a 2-car garage for convenience. Fresh updates throughout including refrigerator, ceiling fans, and walk-in pantry. PRIME LOCATION! Just 25 minutes from Lackland Air Force Base - perfect for military families! Walk to The Shops at Alamo Ranch featuring HEB Plus, Target, numerous restaurants, and retail options. Easy access to Sea World, Westover Hills, and major highways. Located in highly desirable Alamo Ranch with community pool and playground amenities. Northside ISD schools including top-rated Andy Mireles Elementary. Available for immediate occupancy! Qualifying requirements: Minimum $5,400 monthly income, 580+ credit score, no broken leases or foreclosures, complete TAR application required
House for rent
$1,850/mo
12919 Carreta Way, San Antonio, TX 78254
4beds
1,703sqft
Price may not include required fees and charges.
Singlefamily
Available now
Cats, dogs OK
Central air, ceiling fan
-- Laundry
-- Parking
Central
What's special
Private backyardOpen-concept floor planSplit bedroom layoutCovered back patioSpacious islandWalk-in closetWalk-in pantry
- 5 days |
- -- |
- -- |
Travel times
Looking to buy when your lease ends?
With a 6% savings match, a first-time homebuyer savings account is designed to help you reach your down payment goals faster.
Offer exclusive to Foyer+; Terms apply. Details on landing page.
Facts & features
Interior
Bedrooms & bathrooms
- Bedrooms: 4
- Bathrooms: 2
- Full bathrooms: 2
Heating
- Central
Cooling
- Central Air, Ceiling Fan
Features
- All Bedrooms Downstairs, Ceiling Fan(s), Kitchen Island, Living/Dining Room Combo, Open Floorplan, Two Eating Areas, Walk In Closet, Walk-In Pantry
- Flooring: Carpet, Wood
Interior area
- Total interior livable area: 1,703 sqft
Property
Parking
- Details: Contact manager
Features
- Stories: 1
- Exterior features: Contact manager
Construction
Type & style
- Home type: SingleFamily
- Property subtype: SingleFamily
Condition
- Year built: 2020
Community & HOA
Community
- Features: Playground
Location
- Region: San Antonio
Financial & listing details
- Lease term: Max # of Months (24),Min # of Months (12)
Price history
| Date | Event | Price |
|---|---|---|
| 10/11/2025 | Listed for rent | $1,850$1/sqft |
Source: LERA MLS #1876633 | ||
| 10/1/2025 | Listing removed | $1,850$1/sqft |
Source: LERA MLS #1876633 | ||
| 6/18/2025 | Listed for rent | $1,850$1/sqft |
Source: LERA MLS #1876633 | ||

