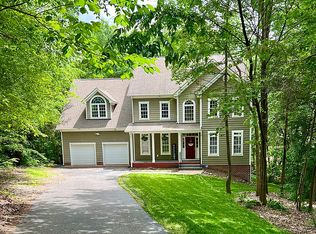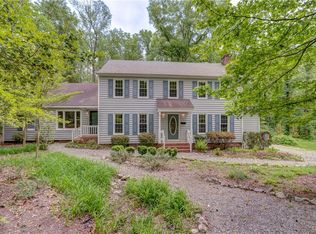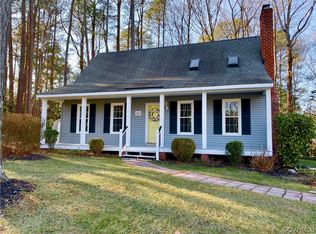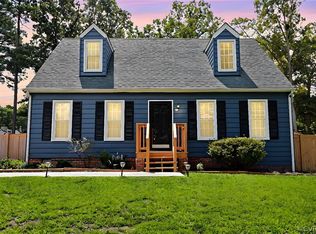Sold for $645,000 on 08/21/25
$645,000
12919 Penny Ln, Midlothian, VA 23112
4beds
2,676sqft
Single Family Residence
Built in 2023
1.37 Acres Lot
$651,500 Zestimate®
$241/sqft
$3,275 Estimated rent
Home value
$651,500
$606,000 - $697,000
$3,275/mo
Zestimate® history
Loading...
Owner options
Explore your selling options
What's special
Gorgeous Craftsman near tons of shopping! This NEWLY BUILT home (2023) will provide years of low-maintenance living. 1.3 ACRE CORNER LOT in Midlothian! VOLUNTARY HOA with pool and recreation. It's the best of both worlds! Open Concept first level with 9+ FOOT CEILINGS. FOUR SPACIOUS Bedrooms and 2.5 BATHS. MASSIVE MASTER SUITE (22x18) with Walk-In Closet (10x9) and fully tiled shower with seat! All bedrooms have walk-in closets! 50-year dimensional roof (2023). STONE FIREPLACE. Well and Septic are newly installed. Close to shopping? 10+ minutes to Publix, Target, Regal Cinema on Hull. 5 minutes to the Horner Forest Trail at Pocahontas State park.
Zillow last checked: 8 hours ago
Listing updated: August 21, 2025 at 08:22am
Listed by:
Fernando Perez 757-206-4251,
P & H Realtors,
Judy Perez 757-784-8056,
P & H Realtors
Bought with:
Ashley Cooper, 0225272557
Providence Hill Real Estate
Source: CVRMLS,MLS#: 2519760 Originating MLS: Central Virginia Regional MLS
Originating MLS: Central Virginia Regional MLS
Facts & features
Interior
Bedrooms & bathrooms
- Bedrooms: 4
- Bathrooms: 3
- Full bathrooms: 2
- 1/2 bathrooms: 1
Primary bedroom
- Level: Second
- Dimensions: 22.10 x 17.3
Bedroom 2
- Level: Second
- Dimensions: 13.9 x 11.10
Bedroom 3
- Level: Second
- Dimensions: 12.7 x 11.6
Bedroom 4
- Level: Second
- Dimensions: 12.7 x 10.11
Other
- Description: Tub & Shower
- Level: Second
Half bath
- Level: First
Kitchen
- Level: First
- Dimensions: 14.5 x 15.2
Living room
- Level: First
- Dimensions: 22.10 x 15.11
Recreation
- Level: First
- Dimensions: 14.1 x 11.5
Heating
- Electric, Heat Pump, Zoned
Cooling
- Central Air, Zoned
Appliances
- Included: Dishwasher, Electric Water Heater, Microwave, Refrigerator, Stove
Features
- Breakfast Area, High Ceilings
- Flooring: Laminate, Partially Carpeted, Tile
- Basement: Crawl Space
- Attic: Access Only
- Number of fireplaces: 1
- Fireplace features: Electric, Stone
Interior area
- Total interior livable area: 2,676 sqft
- Finished area above ground: 2,676
- Finished area below ground: 0
Property
Parking
- Total spaces: 2
- Parking features: Attached, Driveway, Garage, Garage Door Opener, Unpaved
- Attached garage spaces: 2
- Has uncovered spaces: Yes
Features
- Levels: Two
- Stories: 2
- Patio & porch: Front Porch, Deck
- Exterior features: Deck, Unpaved Driveway
- Pool features: None, Community
- Fencing: None
Lot
- Size: 1.37 Acres
- Features: Level
Details
- Parcel number: 734664613400000
- Zoning description: R15
Construction
Type & style
- Home type: SingleFamily
- Architectural style: Craftsman,Two Story
- Property subtype: Single Family Residence
Materials
- Drywall, Frame, Vinyl Siding
Condition
- Resale
- New construction: No
- Year built: 2023
Utilities & green energy
- Sewer: Septic Tank
- Water: Well
Community & neighborhood
Community
- Community features: Pool
Location
- Region: Midlothian
- Subdivision: Clover Hill Farms
Other
Other facts
- Ownership: Individuals
- Ownership type: Sole Proprietor
Price history
| Date | Event | Price |
|---|---|---|
| 8/21/2025 | Sold | $645,000+0.8%$241/sqft |
Source: | ||
| 7/21/2025 | Pending sale | $639,900$239/sqft |
Source: | ||
| 7/17/2025 | Listed for sale | $639,900+6.2%$239/sqft |
Source: | ||
| 5/30/2024 | Sold | $602,500-1.2%$225/sqft |
Source: | ||
| 4/22/2024 | Pending sale | $609,950$228/sqft |
Source: | ||
Public tax history
| Year | Property taxes | Tax assessment |
|---|---|---|
| 2025 | $4,706 +0.1% | $528,800 +1.2% |
| 2024 | $4,703 +4100.9% | $522,500 +4148% |
| 2023 | $112 -1.1% | $12,300 |
Find assessor info on the county website
Neighborhood: 23112
Nearby schools
GreatSchools rating
- 6/10Swift Creek Elementary SchoolGrades: PK-5Distance: 1 mi
- 5/10Swift Creek Middle SchoolGrades: 6-8Distance: 1.1 mi
- 6/10Clover Hill High SchoolGrades: 9-12Distance: 1.5 mi
Schools provided by the listing agent
- Elementary: Alberta Smith
- Middle: Bailey Bridge
- High: Manchester
Source: CVRMLS. This data may not be complete. We recommend contacting the local school district to confirm school assignments for this home.
Get a cash offer in 3 minutes
Find out how much your home could sell for in as little as 3 minutes with a no-obligation cash offer.
Estimated market value
$651,500
Get a cash offer in 3 minutes
Find out how much your home could sell for in as little as 3 minutes with a no-obligation cash offer.
Estimated market value
$651,500



