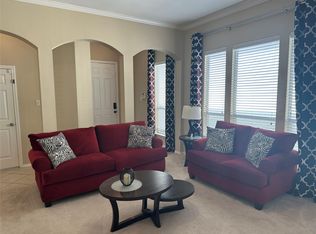Updated one story, 3 bedroom, 2 bath home located in the Energy Corridor. There is laminate wood floors, high ceilings and a ceiling fan in the living room. The kitchen is open to the living room and features a breakfast bar, granite counters with tile backsplash, SS appliances, double basin sink and plenty of counter and cabinet space. The master bedroom has carpet floors and a ceiling fan. There is a standing shower in the master bathroom with tile surround and granite counters. The second full bathroom has granite counters, tile floors and a tub+shower duo. There is plenty of green space out back for kids and animals to play. Double pane windows and extra insulation in the attic! Washer, dryer and refrigerator are included with the lease. Yard maintenance is also included. Conveniently located by The Village School and Ray K Daily Elementary.
Copyright notice - Data provided by HAR.com 2022 - All information provided should be independently verified.
House for rent
$2,400/mo
12919 Westella Dr, Houston, TX 77077
3beds
1,740sqft
Price may not include required fees and charges.
Singlefamily
Available now
-- Pets
Electric
Electric dryer hookup laundry
2 Attached garage spaces parking
Natural gas, fireplace
What's special
Laminate wood floorsHigh ceilingsCarpet floorsTile floorsGranite countersMaster bedroomTile backsplash
- 2 days
- on Zillow |
- -- |
- -- |
Travel times
Add up to $600/yr to your down payment
Consider a first-time homebuyer savings account designed to grow your down payment with up to a 6% match & 4.15% APY.
Facts & features
Interior
Bedrooms & bathrooms
- Bedrooms: 3
- Bathrooms: 2
- Full bathrooms: 2
Heating
- Natural Gas, Fireplace
Cooling
- Electric
Appliances
- Included: Dishwasher, Disposal, Dryer, Microwave, Oven, Range, Refrigerator, Washer
- Laundry: Electric Dryer Hookup, Gas Dryer Hookup, In Unit, Washer Hookup
Features
- All Bedrooms Down, High Ceilings, Primary Bed - 1st Floor
- Flooring: Carpet, Laminate, Tile
- Has fireplace: Yes
Interior area
- Total interior livable area: 1,740 sqft
Property
Parking
- Total spaces: 2
- Parking features: Attached, Covered
- Has attached garage: Yes
- Details: Contact manager
Features
- Stories: 1
- Exterior features: All Bedrooms Down, Architecture Style: Traditional, Attached, Back Yard, Decorative, Electric Dryer Hookup, Flooring: Laminate, Gas Dryer Hookup, Heating: Gas, High Ceilings, Insulated/Low-E windows, Lot Features: Back Yard, Subdivided, Patio/Deck, Primary Bed - 1st Floor, Subdivided, Washer Hookup, Window Coverings
Details
- Parcel number: 1000350000008
Construction
Type & style
- Home type: SingleFamily
- Property subtype: SingleFamily
Condition
- Year built: 1967
Community & HOA
Location
- Region: Houston
Financial & listing details
- Lease term: Long Term,12 Months
Price history
| Date | Event | Price |
|---|---|---|
| 8/5/2025 | Listed for rent | $2,400+14.3%$1/sqft |
Source: | ||
| 7/1/2022 | Listing removed | -- |
Source: Zillow Rental Network Premium | ||
| 6/23/2022 | Listed for rent | $2,100$1/sqft |
Source: Zillow Rental Network Premium #18378871 | ||
| 7/1/2011 | Sold | -- |
Source: Agent Provided | ||
| 5/8/2011 | Listed for sale | $149,000+2.8%$86/sqft |
Source: Bernstein Realty, Inc. #86492482 | ||
![[object Object]](https://photos.zillowstatic.com/fp/6bd781b3a2d9ff9c5ab0ccf314720420-p_i.jpg)
