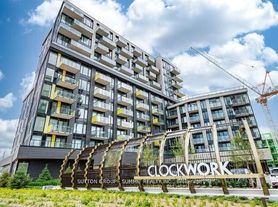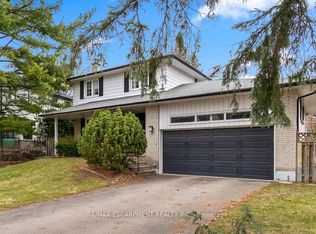Experience luxury living in this beautifully upgraded 4-bedroom detached home, ideally situated in one of Oakvilles most prestigious and family-friendly neighbourhoods. With approximately 2,400 sq. ft. of above-grade living space, this residence offers a main-floor den with a charming street view, soaring 9-ft ceilings on both levels, upgraded hardwood flooring, smooth ceilings, elegant oak stairs with metal spindles, and stylish light fixtures throughout. The chef-inspired kitchen features premium cabinetry, quartz countertops, a central island, and high-end stainless steel appliances, seamlessly connecting to the bright family room with a cozy gas fireplace. The open-concept layout also includes inviting living and dining areas, perfect for both family living and entertaining. The spa-like primary ensuite showcases a freestanding soaker tub, frameless glass shower, and exquisite tile work, with all bathrooms enhanced by marble finishes. Additional highlights include direct garage access, upgraded windows, pot lights, second-floor laundry, and rough-ins for central vacuum and security systems. Perfectly located just minutes from Highways 403 and 407, top-rated schools, parks, banks, and all essential amenities, this move-in-ready home offers the perfect blend of elegance, comfort, and convenience.
House for rent
C$4,200/mo
1292 Aymond Cres, Oakville, ON L6H 7W8
4beds
Price may not include required fees and charges.
Singlefamily
Available now
-- Pets
Central air
Ensuite laundry
2 Parking spaces parking
Natural gas, forced air, fireplace
What's special
Main-floor denUpgraded hardwood flooringSmooth ceilingsStylish light fixturesChef-inspired kitchenPremium cabinetryQuartz countertops
- 52 days |
- -- |
- -- |
Travel times
Renting now? Get $1,000 closer to owning
Unlock a $400 renter bonus, plus up to a $600 savings match when you open a Foyer+ account.
Offers by Foyer; terms for both apply. Details on landing page.
Facts & features
Interior
Bedrooms & bathrooms
- Bedrooms: 4
- Bathrooms: 3
- Full bathrooms: 3
Heating
- Natural Gas, Forced Air, Fireplace
Cooling
- Central Air
Appliances
- Laundry: Ensuite
Features
- Contact manager
- Has basement: Yes
- Has fireplace: Yes
Property
Parking
- Total spaces: 2
- Parking features: Private
- Details: Contact manager
Features
- Stories: 2
- Exterior features: Contact manager
Construction
Type & style
- Home type: SingleFamily
- Property subtype: SingleFamily
Materials
- Roof: Asphalt
Community & HOA
Location
- Region: Oakville
Financial & listing details
- Lease term: Contact For Details
Price history
Price history is unavailable.

