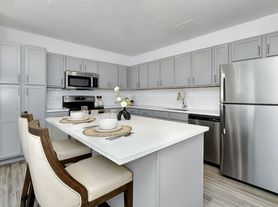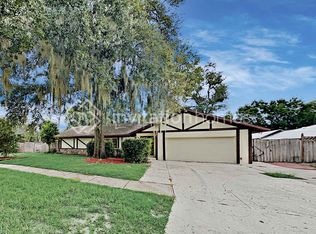Significant price reduction.....This single level end unit freshly painted / renovated townhome in the Greenbrook Villas of Errol Estates is now available for rent. Enjoy wonderful natural lighting with vaulted ceilings and an open concept layout. Split bedroom plan for privacy. The primary suite is spacious, and the ensuite is equipped with a walk-in shower as well as a tub/shower combo. There is a nice size walk in closet that is great for storage. The second and third bedroom's being split plan, offer great privacy. 2 car garage and room for storage. Refrigerator and Microwave. AC serviced, vents cleaned and sanitized for fresh clean air. This double-sized lot, two car built-in garage, upgraded unit feels like a single-family home. HOA includes exterior, lawn and roof. Minutes to downtown Apopka and the 429, 441 and approximately 30 minutes to downtown Orlando.
Townhouse for rent
$2,300/mo
1292 N Fairway Dr, Apopka, FL 32712
3beds
1,481sqft
Price may not include required fees and charges.
Townhouse
Available now
No pets
Central air
In garage laundry
2 Attached garage spaces parking
Electric, central
What's special
Vaulted ceilingsOpen concept layoutSplit bedroom planDouble-sized lotWalk-in showerPrimary suiteWalk in closet
- 35 days |
- -- |
- -- |
Zillow last checked: 8 hours ago
Listing updated: December 08, 2025 at 01:24pm
Travel times
Looking to buy when your lease ends?
Consider a first-time homebuyer savings account designed to grow your down payment with up to a 6% match & a competitive APY.
Facts & features
Interior
Bedrooms & bathrooms
- Bedrooms: 3
- Bathrooms: 2
- Full bathrooms: 2
Heating
- Electric, Central
Cooling
- Central Air
Appliances
- Included: Dishwasher, Disposal, Dryer, Microwave, Refrigerator, Washer
- Laundry: In Garage, In Kitchen, In Unit
Features
- Living Room/Dining Room Combo, Open Floorplan, Split Bedroom, Vaulted Ceiling(s), Walk In Closet, Walk-In Closet(s)
- Flooring: Carpet
Interior area
- Total interior livable area: 1,481 sqft
Video & virtual tour
Property
Parking
- Total spaces: 2
- Parking features: Attached, Covered
- Has attached garage: Yes
- Details: Contact manager
Features
- Stories: 1
- Exterior features: Contact manager
Details
- Parcel number: 282032321600010
Construction
Type & style
- Home type: Townhouse
- Property subtype: Townhouse
Condition
- Year built: 2002
Building
Management
- Pets allowed: No
Community & HOA
Location
- Region: Apopka
Financial & listing details
- Lease term: 12 Months
Price history
| Date | Event | Price |
|---|---|---|
| 11/13/2025 | Price change | $2,300-8%$2/sqft |
Source: Stellar MLS #O6357617 | ||
| 11/4/2025 | Listed for rent | $2,500+6.4%$2/sqft |
Source: Stellar MLS #O6357617 | ||
| 10/29/2025 | Listing removed | $2,350$2/sqft |
Source: Zillow Rentals | ||
| 10/23/2025 | Listed for rent | $2,350+88%$2/sqft |
Source: Zillow Rentals | ||
| 10/13/2025 | Sold | $220,000-12%$149/sqft |
Source: | ||

