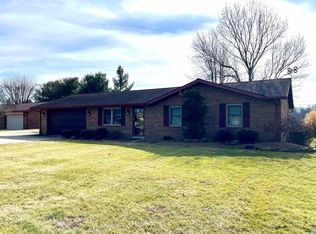Closed
$258,000
1292 W Maple St, Jasper, IN 47546
3beds
1,716sqft
Single Family Residence
Built in 1978
0.44 Acres Lot
$266,100 Zestimate®
$--/sqft
$1,522 Estimated rent
Home value
$266,100
Estimated sales range
Not available
$1,522/mo
Zestimate® history
Loading...
Owner options
Explore your selling options
What's special
YOU WILL BE DELIGHTED with the spacious 23x26 family living room featuring a good size coat closet and corner stone gas log fireplace. Enter into a well-lighted dining room with a wood burner and triple window. The kitchen, with room for a dining table, flows through double doors into a 12x18 sunroom. This three-bedroom home offers a bath with shower off master bedroom and another bath with tub and shower for the other bedrooms and guests. The large landscaped deck area accommodates plenty of room for lounge chairs, table, and sits next to an above ground pool. Included in the yard is a garden shed used for pool supply storage and a planting table. There is also a detached two car garage with separate shop or party room. This peaceful and well-maintained neighborhood is located on Jasper's northwest side and is close to schools, shopping, and several restaurants. This is a must-see property designed for families or retirees alike!
Zillow last checked: 8 hours ago
Listing updated: September 30, 2024 at 08:31am
Listed by:
Linda L Schroering llschroering@psci.net,
SCHROERING REALTY
Bought with:
Kelly Durnil
RE/MAX Elite
Source: IRMLS,MLS#: 202423761
Facts & features
Interior
Bedrooms & bathrooms
- Bedrooms: 3
- Bathrooms: 2
- Full bathrooms: 2
- Main level bedrooms: 3
Bedroom 1
- Level: Main
Bedroom 2
- Level: Main
Dining room
- Level: Main
- Area: 266
- Dimensions: 19 x 14
Kitchen
- Level: Main
- Area: 171
- Dimensions: 19 x 9
Living room
- Level: Main
- Area: 598
- Dimensions: 26 x 23
Heating
- Electric, Forced Air
Cooling
- Central Air
Appliances
- Included: Disposal, Dishwasher, Microwave, Refrigerator, Washer, Dryer-Electric, Electric Range
Features
- Flooring: Hardwood, Carpet, Vinyl, Ceramic Tile
- Windows: Window Treatments
- Has basement: No
- Number of fireplaces: 1
- Fireplace features: Living Room, Gas Log
Interior area
- Total structure area: 1,716
- Total interior livable area: 1,716 sqft
- Finished area above ground: 1,716
- Finished area below ground: 0
Property
Parking
- Total spaces: 2
- Parking features: Carport, Garage Door Opener
- Has garage: Yes
- Carport spaces: 2
Features
- Levels: One
- Stories: 1
- Patio & porch: Deck Covered
- Pool features: Above Ground
- Fencing: Privacy,Wood
Lot
- Size: 0.44 Acres
- Features: Level, Landscaped
Details
- Additional structures: Shed
- Parcel number: 190615301515.000001
Construction
Type & style
- Home type: SingleFamily
- Architectural style: Ranch
- Property subtype: Single Family Residence
Materials
- Brick
- Foundation: Slab
Condition
- New construction: No
- Year built: 1978
Utilities & green energy
- Sewer: City
- Water: City
Community & neighborhood
Community
- Community features: Pool
Location
- Region: Jasper
- Subdivision: Northwest Suburban
Price history
| Date | Event | Price |
|---|---|---|
| 9/30/2024 | Sold | $258,000-7.5% |
Source: | ||
| 8/16/2024 | Price change | $279,000-1.8% |
Source: | ||
| 6/28/2024 | Listed for sale | $284,000+156.8% |
Source: | ||
| 9/17/1999 | Sold | $110,600$64/sqft |
Source: Public Record | ||
Public tax history
| Year | Property taxes | Tax assessment |
|---|---|---|
| 2024 | $1,380 +5.7% | $204,300 +3.8% |
| 2023 | $1,305 +12.8% | $196,900 +14.4% |
| 2022 | $1,156 +5% | $172,100 +17% |
Find assessor info on the county website
Neighborhood: 47546
Nearby schools
GreatSchools rating
- 7/10Jasper Elementary SchoolGrades: PK-5Distance: 0.5 mi
- 7/10Jasper Middle SchoolGrades: 6-8Distance: 0.3 mi
- 9/10Jasper High SchoolGrades: 9-12Distance: 1.7 mi
Schools provided by the listing agent
- Elementary: Jasper
- Middle: Greater Jasper Cons Schools
- High: Greater Jasper Cons Schools
- District: Greater Jasper Cons. Schools
Source: IRMLS. This data may not be complete. We recommend contacting the local school district to confirm school assignments for this home.

Get pre-qualified for a loan
At Zillow Home Loans, we can pre-qualify you in as little as 5 minutes with no impact to your credit score.An equal housing lender. NMLS #10287.
