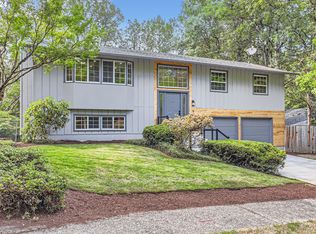Plentiful updates in adorable 4BR/3BA Hyland Hills area home on large level lot. Block to Fir Grove Park, near schools. Newer front door, vinyl windows, water heater, dishwasher. Spacious living room has pellet stove. Kitchen w/built-in micro, fridge, range. Oversized family room w/fireplace, new LVP flooring, fresh paint. Master w/walk-in closet and remodeled bath. Spacious deck and backyard patio, pond, shed. Extra-deep 2-car garage.
This property is off market, which means it's not currently listed for sale or rent on Zillow. This may be different from what's available on other websites or public sources.
