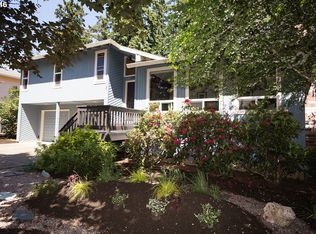Sold
$600,000
12920 SW Scout Dr, Beaverton, OR 97008
6beds
2,914sqft
Residential, Single Family Residence
Built in 1979
7,405.2 Square Feet Lot
$574,100 Zestimate®
$206/sqft
$3,356 Estimated rent
Home value
$574,100
$540,000 - $614,000
$3,356/mo
Zestimate® history
Loading...
Owner options
Explore your selling options
What's special
Beautiful home, ideal location on quiet street, professionally landscaped, and convenient to shopping, parks, recreation, and schools. Formal living & dining rooms, vaulted ceilings, bright kitchen, lots of windows & light, huge family room, built-ins, bedroom on main level has exterior entrance.... Needs updating. Move right in and make it yours.
Zillow last checked: 8 hours ago
Listing updated: August 03, 2024 at 06:37am
Listed by:
Victoria Fairstone, P.C. Fairstone@pm.me,
Fairstone Properties
Bought with:
Alex Jeter, 201245836
Premiere Property Group, LLC
Source: RMLS (OR),MLS#: 24238536
Facts & features
Interior
Bedrooms & bathrooms
- Bedrooms: 6
- Bathrooms: 4
- Full bathrooms: 4
- Main level bathrooms: 1
Primary bedroom
- Features: Ensuite, Walkin Closet
- Level: Upper
- Area: 340
- Dimensions: 20 x 17
Bedroom 2
- Features: Exterior Entry, Walkin Closet
- Level: Main
- Area: 203
- Dimensions: 29 x 7
Bedroom 3
- Level: Upper
- Area: 144
- Dimensions: 16 x 9
Bedroom 4
- Features: Wallto Wall Carpet
- Level: Upper
- Area: 208
- Dimensions: 16 x 13
Dining room
- Level: Main
- Area: 143
- Dimensions: 13 x 11
Family room
- Features: Fireplace Insert
- Level: Main
- Area: 272
- Dimensions: 17 x 16
Kitchen
- Level: Main
- Area: 169
- Width: 13
Living room
- Features: Builtin Features, Sunken
- Level: Main
- Area: 234
- Dimensions: 18 x 13
Heating
- Forced Air
Cooling
- Central Air
Appliances
- Included: Cooktop, Dishwasher, Disposal, Plumbed For Ice Maker, Gas Water Heater
Features
- Ceiling Fan(s), High Ceilings, Walk-In Closet(s), Built-in Features, Sunken, Granite
- Flooring: Hardwood, Wall to Wall Carpet
- Windows: Double Pane Windows, Vinyl Frames
- Basement: Crawl Space
- Number of fireplaces: 1
- Fireplace features: Gas, Insert
Interior area
- Total structure area: 2,914
- Total interior livable area: 2,914 sqft
Property
Parking
- Total spaces: 2
- Parking features: Driveway, On Street, Garage Door Opener, Attached
- Attached garage spaces: 2
- Has uncovered spaces: Yes
Features
- Levels: Two
- Stories: 2
- Patio & porch: Deck, Porch
- Exterior features: Exterior Entry
Lot
- Size: 7,405 sqft
- Features: Level, Private, SqFt 7000 to 9999
Details
- Parcel number: R997746
Construction
Type & style
- Home type: SingleFamily
- Architectural style: Traditional
- Property subtype: Residential, Single Family Residence
Materials
- Cement Siding
- Roof: Composition
Condition
- Resale
- New construction: No
- Year built: 1979
Utilities & green energy
- Gas: Gas
- Sewer: Public Sewer
- Water: Public
Community & neighborhood
Location
- Region: Beaverton
Other
Other facts
- Listing terms: Cash,Conventional,FHA,VA Loan
Price history
| Date | Event | Price |
|---|---|---|
| 9/13/2024 | Listing removed | $4,000$1/sqft |
Source: Zillow Rentals | ||
| 8/26/2024 | Listed for rent | $4,000$1/sqft |
Source: Zillow Rentals | ||
| 8/2/2024 | Sold | $600,000$206/sqft |
Source: | ||
| 7/12/2024 | Pending sale | $600,000$206/sqft |
Source: | ||
| 7/8/2024 | Price change | $600,000-7.7%$206/sqft |
Source: | ||
Public tax history
| Year | Property taxes | Tax assessment |
|---|---|---|
| 2024 | $7,911 +5.9% | $364,050 +3% |
| 2023 | $7,469 +4.5% | $353,450 +3% |
| 2022 | $7,149 +3.6% | $343,160 |
Find assessor info on the county website
Neighborhood: South Beaverton
Nearby schools
GreatSchools rating
- 8/10Greenway Elementary SchoolGrades: PK-5Distance: 0.4 mi
- 3/10Conestoga Middle SchoolGrades: 6-8Distance: 0.5 mi
- 5/10Southridge High SchoolGrades: 9-12Distance: 0.1 mi
Schools provided by the listing agent
- Elementary: Greenway
- Middle: Conestoga
- High: Southridge
Source: RMLS (OR). This data may not be complete. We recommend contacting the local school district to confirm school assignments for this home.
Get a cash offer in 3 minutes
Find out how much your home could sell for in as little as 3 minutes with a no-obligation cash offer.
Estimated market value
$574,100
Get a cash offer in 3 minutes
Find out how much your home could sell for in as little as 3 minutes with a no-obligation cash offer.
Estimated market value
$574,100
