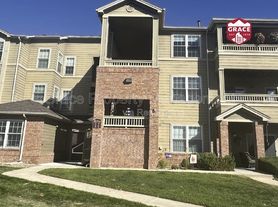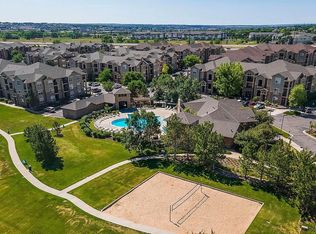This is a ground floor with a GARAGE! Windows face south and west, making this a bright and sunny space. The kitchen cabinetry is updated compared to many Ironstone condos. Featuring a u- shaped kitchen with brand new stainless kitchen appliances, including refrigerator, range, microwave and dishwasher. The kitchen also has a small pantry. Just off the kitchen is the laundry room, with washer, dryer, and a large storage cabinet above. The condo has three ceiling fans, and a recently installed new air conditioning unit. The main bedroom has a walk-in closet, a small closet, and has a private bathroom. The second bedroom also has a large walk-in closet, with a full bathroom just outside the door. Fresh paint and all new window coverings. Flooring consists of tile, laminate wood look, and new carpet. Outside the living room is a large patio. An outside storage closet is also included. You can see the garage from the living room. There is a nice size patio in front. This is a wonderful complex, well cared for, and includes a pool, hot tub, sand volleyball court, exercise facility, laundry room, and clubhouse. Pet will be considered.
Owner pays for water and trash. Renter pays for gas, electric, and cable/internet/tv service. A dog may be considered. 12 month lease. Two cars permitted, three with an additional fee.
Apartment for rent
$2,000/mo
12924 Ironstone Way APT 102, Parker, CO 80134
2beds
1,043sqft
Price may not include required fees and charges.
Apartment
Available now
Small dogs OK
Central air
In unit laundry
Attached garage parking
What's special
Ground floorOutside storage closetSmall pantryPrivate bathroomWalk-in closetBright and sunny spaceLarge patio
- 30 days |
- -- |
- -- |
Travel times
Looking to buy when your lease ends?
Consider a first-time homebuyer savings account designed to grow your down payment with up to a 6% match & a competitive APY.
Facts & features
Interior
Bedrooms & bathrooms
- Bedrooms: 2
- Bathrooms: 2
- Full bathrooms: 2
Cooling
- Central Air
Appliances
- Included: Dishwasher, Dryer, Washer
- Laundry: In Unit
Features
- Walk In Closet
Interior area
- Total interior livable area: 1,043 sqft
Property
Parking
- Parking features: Attached, Off Street
- Has attached garage: Yes
- Details: Contact manager
Accessibility
- Accessibility features: Disabled access
Features
- Exterior features: Cable not included in rent, Electricity not included in rent, Garbage included in rent, Gas not included in rent, Internet not included in rent, Other, Walk In Closet, Water included in rent
Details
- Parcel number: 223334402001
Construction
Type & style
- Home type: Apartment
- Property subtype: Apartment
Condition
- Year built: 2002
Utilities & green energy
- Utilities for property: Garbage, Water
Building
Management
- Pets allowed: Yes
Community & HOA
Community
- Features: Pool
HOA
- Amenities included: Pool
Location
- Region: Parker
Financial & listing details
- Lease term: 1 Year
Price history
| Date | Event | Price |
|---|---|---|
| 11/12/2025 | Price change | $2,000-9.1%$2/sqft |
Source: Zillow Rentals | ||
| 10/22/2025 | Listed for rent | $2,200+10%$2/sqft |
Source: Zillow Rentals | ||
| 9/20/2023 | Listing removed | -- |
Source: Zillow Rentals | ||
| 8/14/2023 | Price change | $2,000-9.1%$2/sqft |
Source: Zillow Rentals | ||
| 7/23/2023 | Listed for rent | $2,200$2/sqft |
Source: Zillow Rentals | ||

