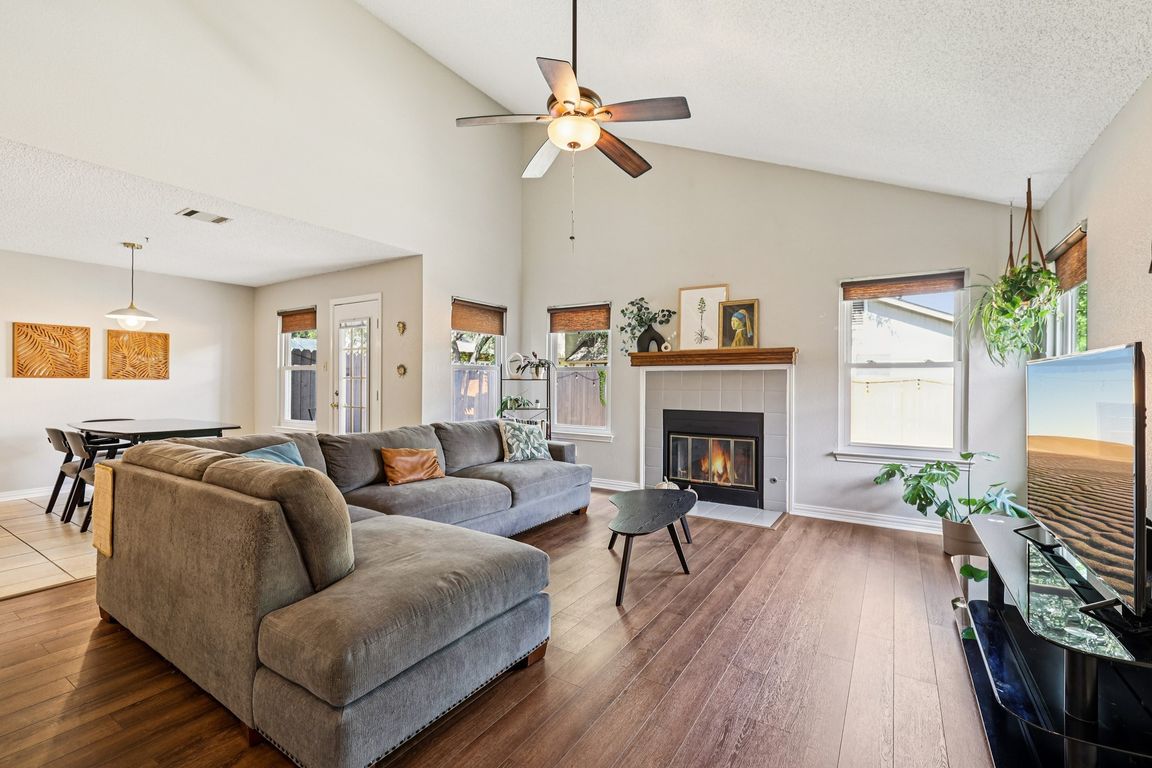
12924 Modena Trl, Austin, TX 78729
What's special
Nicely updated NW Austin home on a corner lot near a park, pool, walking trail, highly-rated RRISD elementary school, and the new Apple campus! This inviting home offers energy-efficient windows, recent exterior paint, all hard flooring downstairs, brand-new carpet upstairs, and two spacious living areas, including one with a soaring vaulted ...
- 62 days |
- 1,108 |
- 87 |
Travel times
Living Room
Dining Room
Kitchen
Primary Bedroom
Primary Bathroom
Bedroom
Bedroom
Bathroom
Flex/Family Room
Exterior
Backyard
Location
Zillow last checked: 8 hours ago
Listing updated: November 06, 2025 at 06:58am
Laurie Flood 512-576-1504,
Keller Williams Realty NW
Facts & features
Interior
Bedrooms & bathrooms
- Bedrooms: 3
- Bathrooms: 3
- Full bathrooms: 2
- 1/2 bathrooms: 1
Primary bedroom
- Level: Upper
Primary bathroom
- Level: Upper
Kitchen
- Level: Main
Living room
- Level: Main
Heating
- Central, Natural Gas
Cooling
- Central Air, Electric
Appliances
- Included: Dishwasher, Exhaust Fan, Gas Range, Gas Water Heater, Some Gas Appliances, Microwave, Range
- Laundry: Washer Hookup, Electric Dryer Hookup, Inside, Main Level
Features
- All Bedrooms Up, Ceiling Fan(s), Entrance Foyer, High Ceilings, Multiple Living Areas, Pull Down Attic Stairs, Shower Only, Separate Shower, Tub Shower, Upper Level Primary, Vanity, Walk-In Closet(s), Window Treatments, Breakfast Bar, Kitchen/Dining Combo, Pantry
- Flooring: Carpet, Laminate, Tile, Wood
- Windows: Window Treatments
- Attic: Pull Down Stairs
- Number of fireplaces: 1
- Fireplace features: Gas, Living Room
Interior area
- Total interior livable area: 1,711 sqft
Video & virtual tour
Property
Parking
- Parking features: Converted Garage
Features
- Levels: Two
- Stories: 2
- Patio & porch: Patio
- Exterior features: Patio, Rain Gutters
- Pool features: Community, Outdoor Pool
- Fencing: Back Yard,Wood
- Has view: Yes
- View description: None
- Body of water: None
Lot
- Size: 5,527.76 Square Feet
Details
- Parcel number: R086795
Construction
Type & style
- Home type: SingleFamily
- Architectural style: None
- Property subtype: Single Family Residence
Materials
- Brick Veneer, Wood Siding
- Foundation: Slab
- Roof: Composition,Shingle
Condition
- Resale
- Year built: 1986
Utilities & green energy
- Sewer: Public Sewer
- Water: Public
- Utilities for property: Electricity Available, Natural Gas Available, Underground Utilities
Community & HOA
Community
- Features: Basketball Court, Park, Sport Court(s), Tennis Court(s), Trails/Paths, Community Pool, Curbs, Gutter(s), Street Lights
- Subdivision: Milwood Sec 28
HOA
- Has HOA: No
Location
- Region: Austin
Financial & listing details
- Price per square foot: $219/sqft
- Tax assessed value: $420,034
- Annual tax amount: $6,270
- Date on market: 10/9/2025
- Cumulative days on market: 61 days
- Listing agreement: Exclusive Right To Sell
- Listing terms: Cash,Conventional,FHA,VA Loan
- Electric utility on property: Yes
- Road surface type: Paved
Price history
| Date | Event | Price |
|---|---|---|
| 11/4/2025 | Price change | $375,000-3.8%$219/sqft |
Source: | ||
| 10/9/2025 | Listed for sale | $389,900+20%$228/sqft |
Source: | ||
| 12/9/2020 | Sold | -- |
Source: Agent Provided | ||
| 10/27/2020 | Pending sale | $325,000$190/sqft |
Source: Keller Williams Realty #1776710 | ||
| 10/22/2020 | Listed for sale | $325,000$190/sqft |
Source: Keller Williams Realty #1776710 | ||
Public tax history
| Year | Property taxes | Tax assessment |
|---|---|---|
| 2024 | $6,270 -0.6% | $420,034 -0.1% |
| 2023 | $6,304 -6.3% | $420,377 +10% |
| 2022 | $6,726 -1.7% | $382,161 +10% |
Find assessor info on the county website
BuyAbility℠ payment
Climate risks
Explore flood, wildfire, and other predictive climate risk information for this property on First Street®️.
Nearby schools
GreatSchools rating
- 9/10Pond Springs Elementary SchoolGrades: PK-5Distance: 0.3 mi
- 4/10Deerpark Middle SchoolGrades: 6-8Distance: 0.8 mi
- 7/10Mcneil High SchoolGrades: 9-12Distance: 1.6 mi
Schools provided by the listing agent
- Elementary: Pond Springs Elementary School
- Middle: Deerpark Middle School
- High: McNeil High School
- District: Round Rock ISD
Source: Central Texas MLS. This data may not be complete. We recommend contacting the local school district to confirm school assignments for this home.