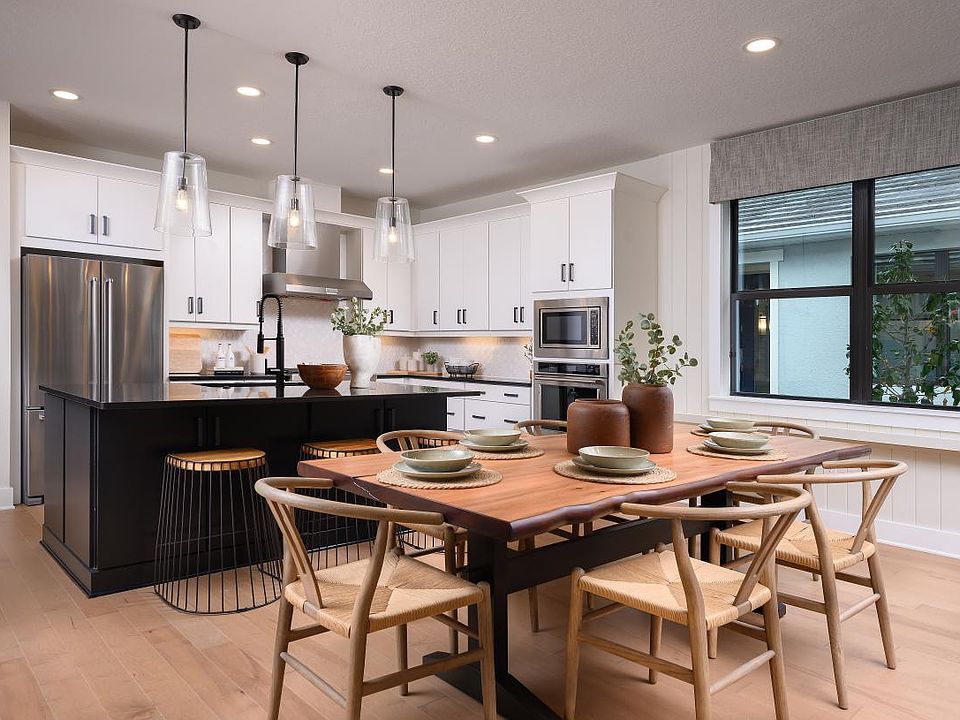Under Construction. Welcome to this stunning single-level home offering 2,128 square feet of beautifully designed living space. With 4 bedrooms, 3 full bathrooms, and a 2-car garage, this home perfectly blends functionality with modern style. Step inside to find luxury vinyl plank flooring throughout, providing a sleek, durable foundation for everyday living. The spacious open floor plan flows effortlessly into the heart of the home, where sliding glass doors lead to a large covered lanai—ideal for relaxing or entertaining year-round. Featuring interior designer finishes throughout, every detail has been thoughtfully selected to create a polished and inviting atmosphere. Whether you're hosting guests or enjoying quiet evenings, this home offers both comfort and sophistication in every corner.
New construction
$529,000
12924 Morning Mist Pl, Venice, FL 34293
4beds
2,128sqft
Single Family Residence
Built in 2025
6,777 Square Feet Lot
$523,800 Zestimate®
$249/sqft
$467/mo HOA
What's special
Interior designer finishesLarge covered lanaiOpen floor planSliding glass doors
Call: (941) 267-0322
- 66 days |
- 246 |
- 6 |
Zillow last checked: 7 hours ago
Listing updated: October 01, 2025 at 09:31am
Listing Provided by:
Kristin Still 480-604-4886,
TAMPA TBI REALTY LLC
Chris Alicea 860-978-5741,
TAMPA TBI REALTY LLC
Source: Stellar MLS,MLS#: A4660622 Originating MLS: Sarasota - Manatee
Originating MLS: Sarasota - Manatee

Travel times
Facts & features
Interior
Bedrooms & bathrooms
- Bedrooms: 4
- Bathrooms: 3
- Full bathrooms: 3
Primary bedroom
- Features: Walk-In Closet(s)
- Level: First
Bedroom 1
- Features: Built-in Closet
- Level: First
Bedroom 2
- Features: Built-in Closet
- Level: First
Bedroom 3
- Features: Built-in Closet
- Level: First
Primary bathroom
- Level: First
Bathroom 2
- Level: First
Bathroom 3
- Level: First
Great room
- Level: First
Kitchen
- Level: First
Heating
- Central, Electric
Cooling
- Central Air
Appliances
- Included: Cooktop, Dishwasher, Disposal, Microwave, Refrigerator, Tankless Water Heater
- Laundry: Laundry Room
Features
- In Wall Pest System, Open Floorplan, Tray Ceiling(s), Walk-In Closet(s)
- Flooring: Luxury Vinyl
- Doors: Sliding Doors
- Has fireplace: No
Interior area
- Total structure area: 2,988
- Total interior livable area: 2,128 sqft
Video & virtual tour
Property
Parking
- Total spaces: 2
- Parking features: Garage - Attached
- Attached garage spaces: 2
Features
- Levels: One
- Stories: 1
- Exterior features: Irrigation System, Sidewalk
Lot
- Size: 6,777 Square Feet
Details
- Parcel number: 0802050089
- Zoning: V
- Special conditions: None
Construction
Type & style
- Home type: SingleFamily
- Architectural style: Coastal
- Property subtype: Single Family Residence
Materials
- Stucco
- Foundation: Block
- Roof: Concrete,Tile
Condition
- Under Construction
- New construction: Yes
- Year built: 2025
Details
- Builder model: Augustus
- Builder name: Toll Brothers
Utilities & green energy
- Sewer: Public Sewer
- Water: Public
- Utilities for property: Electricity Connected, Natural Gas Connected
Community & HOA
Community
- Features: Clubhouse, Community Mailbox, Dog Park, Fitness Center, Gated Community - No Guard, Golf Carts OK, Irrigation-Reclaimed Water, Playground, Pool, Sidewalks, Tennis Court(s)
- Subdivision: Solstice at Wellen Park - Sunbeam Collection
HOA
- Has HOA: Yes
- Services included: Cable TV, Community Pool, Internet
- HOA fee: $467 monthly
- HOA name: First Service Residential
- Pet fee: $0 monthly
Location
- Region: Venice
Financial & listing details
- Price per square foot: $249/sqft
- Tax assessed value: $111,800
- Annual tax amount: $3,923
- Date on market: 7/31/2025
- Cumulative days on market: 67 days
- Listing terms: Cash,Conventional,FHA,VA Loan
- Ownership: Fee Simple
- Total actual rent: 0
- Electric utility on property: Yes
- Road surface type: Asphalt, Paved
About the community
PlaygroundPark
Our new model park is now open daily. The Sunbeam Collection at Solstice at Wellen Park offers bright single-family homes with personalization options to suit every lifestyle. Residents of this Venice, Florida, community will enjoy an abundance of activities at the amenity center, which features a resort-style swimming pool with lap lanes, tennis and pickleball courts, a fitness center, a tot lot, a social hall, and yoga and event lawns. Conveniently located near A-rated Sarasota County schools, Solstice at Wellen Park is also situated near a wide variety of waterfront shopping, dining, entertainment, and amenities within the 175-acre Downtown Wellen District, which is currently under construction. Phase One of Downtown Wellen will include retail shops, waterfront dining and additional restaurants, a town hall, a playground and splash pad, a food truck area, a 3-mile health and wellness trail, and an outfitter equipped with e-bikes, paddle boards, and kayaks for residents to use on the active lake. Wellen Park s 20+ miles of nature and fitness trails offer robust outdoor recreation and ample opportunity for residents to exercise and connect with their neighbors. Major highways are easily accessible from Solstice at Wellen Park, offering homeowners convenient access to the region s world-renowned beaches, Downtown Venice, and Downtown Sarasota. Home price does not include any home site premium.
Source: Toll Brothers Inc.

