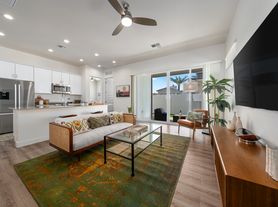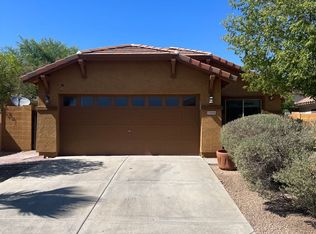Please note, our homes are available on a first-come, first-serve basis and are not reserved until the lease is signed by all applicants and security deposits are collected.
This home features Progress Smart Home - Progress Residential's smart home app, which allows you to control the home securely from any of your devices.
Want to tour on your own? Click the "Self Tour" button on this home's RentProgress.
There's a lot of style in this four-bedroom, two-and-a-half bathroom rental home in El Mirage, Arizona. A two-car garage allows for easy parking. The living room has a ceiling fan, vinyl plank flooring, and exceptional built-in shelves with ample room for books, photos, and electronic gadgets. A gorgeous kitchen and dining room combo has beautiful lighting features, stainless steel appliances, a large pantry, and a sliding door to the patio in the fenced backyard. You'll also love the main bedroom, which features a ceiling fan, two backyard-facing windows, and doorless entry to the en suite bathroom with a walk-in closet. Additional spaces, including a loft and family room, provide multi-purpose areas. Arrange a tour today.
House for rent
$2,195/mo
12925 W Charter Oak Rd, El Mirage, AZ 85335
4beds
2,387sqft
Price may not include required fees and charges.
Single family residence
Available now
Cats, small dogs OK
Ceiling fan
In unit laundry
Attached garage parking
-- Heating
What's special
Fenced backyardMain bedroomEn suite bathroomLarge pantryBackyard-facing windowsExceptional built-in shelvesBeautiful lighting features
- 44 days
- on Zillow |
- -- |
- -- |
Travel times
Renting now? Get $1,000 closer to owning
Unlock a $400 renter bonus, plus up to a $600 savings match when you open a Foyer+ account.
Offers by Foyer; terms for both apply. Details on landing page.
Facts & features
Interior
Bedrooms & bathrooms
- Bedrooms: 4
- Bathrooms: 3
- Full bathrooms: 2
- 1/2 bathrooms: 1
Cooling
- Ceiling Fan
Appliances
- Laundry: Contact manager
Features
- Ceiling Fan(s), Walk In Closet, Walk-In Closet(s)
- Flooring: Linoleum/Vinyl, Tile
- Windows: Window Coverings
Interior area
- Total interior livable area: 2,387 sqft
Property
Parking
- Parking features: Attached, Garage
- Has attached garage: Yes
- Details: Contact manager
Features
- Patio & porch: Patio
- Exterior features: 2 Story, Eat-in Kitchen, Garden, Great Room, High Ceilings, Kitchen Island, Large Backyard, Loft, Near Parks, Quartz Countertops, Smart Home, Stainless Steel Appliances, Walk In Closet, Walk-In Shower
- Fencing: Fenced Yard
Details
- Parcel number: 50909015
Construction
Type & style
- Home type: SingleFamily
- Property subtype: Single Family Residence
Community & HOA
Location
- Region: El Mirage
Financial & listing details
- Lease term: Contact For Details
Price history
| Date | Event | Price |
|---|---|---|
| 10/4/2025 | Price change | $2,195-3.5%$1/sqft |
Source: Zillow Rentals | ||
| 9/28/2025 | Price change | $2,275-1.9%$1/sqft |
Source: Zillow Rentals | ||
| 9/22/2025 | Price change | $2,320-1.9%$1/sqft |
Source: Zillow Rentals | ||
| 9/16/2025 | Price change | $2,365-2.1%$1/sqft |
Source: Zillow Rentals | ||
| 9/11/2025 | Price change | $2,415-2%$1/sqft |
Source: Zillow Rentals | ||

