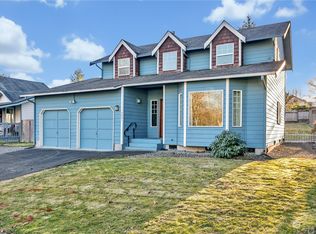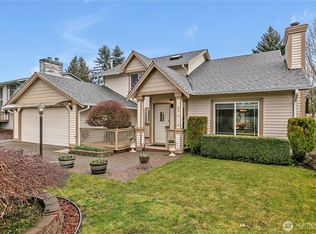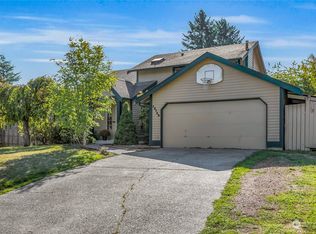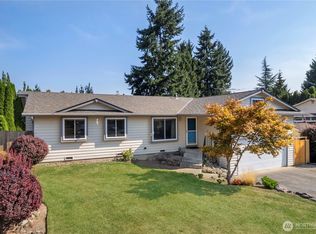Sold
Listed by:
Jaelynn Hagen,
Icon Group,
Dani Matthews,
Icon Group
Bought with: eXp Realty
$600,000
12926 SE 277th Street, Kent, WA 98030
3beds
1,420sqft
Single Family Residence
Built in 1984
8,951.58 Square Feet Lot
$620,000 Zestimate®
$423/sqft
$2,849 Estimated rent
Home value
$620,000
$589,000 - $651,000
$2,849/mo
Zestimate® history
Loading...
Owner options
Explore your selling options
What's special
Welcome to this adorable 3 bed, 2.5 bath, move-in ready home. As you step inside, the front room boasts vaulted ceilings and tons of natural light. The kitchen features stainless appliances, a breakfast bar, lots of counter space, and great storage. Downstairs is a large family room, rec room, office, or bonus space that steps out onto the large private entertaining patio. It's a large lot with a fully fenced backyard, no HOA, and mature landscaping. Located in a cul-de-sac, it's a great location to shopping, neighboring cities, and highway 18. Don't miss this one, it won't last long.
Zillow last checked: 8 hours ago
Listing updated: June 06, 2023 at 08:10am
Listed by:
Jaelynn Hagen,
Icon Group,
Dani Matthews,
Icon Group
Bought with:
Luis Hernandez Lopez, 22027751
eXp Realty
Source: NWMLS,MLS#: 2062931
Facts & features
Interior
Bedrooms & bathrooms
- Bedrooms: 3
- Bathrooms: 3
- Full bathrooms: 1
- 3/4 bathrooms: 1
- 1/2 bathrooms: 1
Primary bedroom
- Level: Second
Bedroom
- Level: Second
Bedroom
- Level: Second
Bathroom full
- Level: Second
Bathroom three quarter
- Level: Second
Other
- Level: Lower
Entry hall
- Level: Main
Family room
- Level: Lower
Kitchen with eating space
- Level: Main
Living room
- Level: Main
Utility room
- Level: Lower
Heating
- Has Heating (Unspecified Type)
Cooling
- None
Appliances
- Included: Dishwasher_, Dryer, GarbageDisposal_, Microwave_, Refrigerator_, StoveRange_, Washer, Dishwasher, Garbage Disposal, Microwave, Refrigerator, StoveRange
Features
- Bath Off Primary, Walk-In Pantry
- Flooring: Ceramic Tile, Laminate, Vinyl, Carpet
- Windows: Double Pane/Storm Window
- Number of fireplaces: 1
- Fireplace features: Wood Burning, Main Level: 1, FirePlace
Interior area
- Total structure area: 1,420
- Total interior livable area: 1,420 sqft
Property
Parking
- Total spaces: 2
- Parking features: Driveway, Attached Garage, Off Street
- Attached garage spaces: 2
Features
- Levels: Three Or More
- Entry location: Main
- Patio & porch: Ceramic Tile, Laminate Hardwood, Wall to Wall Carpet, Bath Off Primary, Double Pane/Storm Window, Vaulted Ceiling(s), Walk-In Pantry, FirePlace
Lot
- Size: 8,951 sqft
- Features: Cul-De-Sac, Curbs, Paved, Sidewalk, Fenced-Fully, High Speed Internet, Outbuildings, Patio
Details
- Parcel number: 8091400780
- Special conditions: Standard
Construction
Type & style
- Home type: SingleFamily
- Property subtype: Single Family Residence
Materials
- Wood Siding, Wood Products
- Foundation: Poured Concrete
- Roof: Composition
Condition
- Year built: 1984
Utilities & green energy
- Sewer: Sewer Connected
- Water: Public
Community & neighborhood
Community
- Community features: Park, Playground
Location
- Region: Kent
- Subdivision: Lake Meridian
Other
Other facts
- Listing terms: Cash Out,Conventional,FHA,VA Loan
- Cumulative days on market: 721 days
Price history
| Date | Event | Price |
|---|---|---|
| 6/5/2023 | Sold | $600,000+3.5%$423/sqft |
Source: | ||
| 5/6/2023 | Pending sale | $579,950$408/sqft |
Source: | ||
| 5/4/2023 | Listed for sale | $579,950$408/sqft |
Source: | ||
Public tax history
| Year | Property taxes | Tax assessment |
|---|---|---|
| 2024 | $5,556 +8.6% | $551,000 +13.6% |
| 2023 | $5,118 -8.5% | $485,000 -9.7% |
| 2022 | $5,594 +12.6% | $537,000 +28.8% |
Find assessor info on the county website
Neighborhood: 98030
Nearby schools
GreatSchools rating
- 4/10Pine Tree Elementary SchoolGrades: PK-6Distance: 0.8 mi
- 4/10Kentlake High SchoolGrades: 9-12Distance: 5.4 mi
Schools provided by the listing agent
- Elementary: Pine Tree Elem
- Middle: Mattson Middle
- High: Kentlake High
Source: NWMLS. This data may not be complete. We recommend contacting the local school district to confirm school assignments for this home.

Get pre-qualified for a loan
At Zillow Home Loans, we can pre-qualify you in as little as 5 minutes with no impact to your credit score.An equal housing lender. NMLS #10287.
Sell for more on Zillow
Get a free Zillow Showcase℠ listing and you could sell for .
$620,000
2% more+ $12,400
With Zillow Showcase(estimated)
$632,400


