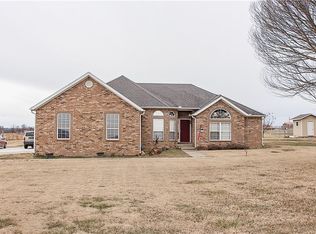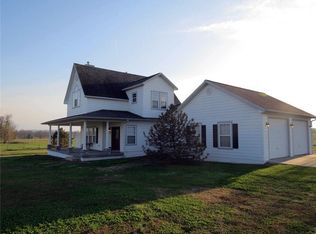Sold for $315,000
$315,000
12927 Viney Grove Rd, Prairie Grove, AR 72753
4beds
1,875sqft
Single Family Residence
Built in 2003
3.01 Acres Lot
$398,700 Zestimate®
$168/sqft
$1,908 Estimated rent
Home value
$398,700
$375,000 - $423,000
$1,908/mo
Zestimate® history
Loading...
Owner options
Explore your selling options
What's special
Lots of potential here with a 4 bed, 2 bath 2 car garage home nestled on 3 mostly cleared acres. Enjoy beautiful sunsets and plenty of room to roam. House has spacious rooms, vaulted ceilings, new LVP floors and crown molding throughout. Kitchen has a roomy eat-in kitchen with pantry and new dishwasher. Primary bedroom has tray ceilings and enough room to make a small sitting area to relax. Primary bath is recently painted with a new soaker tub, double vanities, and his and her walk-in closets. Laundry room has a deep sink and cabinets for extra storage. Roof, HVAC, and water heater have all been replaced within the last 4 years.
Zillow last checked: 8 hours ago
Listing updated: May 07, 2024 at 10:48am
Listed by:
Rebecca Oxford 479-251-9400,
Mathias Real Estate
Bought with:
Curtis Realty Group
HomeQuest Realty
Source: ArkansasOne MLS,MLS#: 1263133 Originating MLS: Northwest Arkansas Board of REALTORS MLS
Originating MLS: Northwest Arkansas Board of REALTORS MLS
Facts & features
Interior
Bedrooms & bathrooms
- Bedrooms: 4
- Bathrooms: 2
- Full bathrooms: 2
Primary bedroom
- Level: Main
- Dimensions: 12'10 x 19'
Bedroom
- Level: Main
- Dimensions: 9'10 x 11'
Bedroom
- Level: Main
- Dimensions: 1'9 x 11'
Bedroom
- Level: Main
- Dimensions: 11' x 10'
Primary bathroom
- Level: Main
- Dimensions: 10' x 13'4
Bathroom
- Level: Main
- Dimensions: 7'5 x 5
Eat in kitchen
- Level: Main
- Dimensions: 9'10 x 14'
Garage
- Level: Main
- Dimensions: 21'6 x 21'3
Kitchen
- Level: Main
- Dimensions: 13' x 8'
Living room
- Level: Main
- Dimensions: 18'8 x 19'10
Utility room
- Level: Main
- Dimensions: 5'8 x 8'3
Heating
- Central, Electric
Cooling
- Central Air, Electric
Appliances
- Included: Built-In Range, Built-In Oven, Dishwasher, Electric Range, Electric Water Heater, Disposal, Microwave, Smooth Cooktop
Features
- Attic, Ceiling Fan(s), Cathedral Ceiling(s), Split Bedrooms, Storage, Walk-In Closet(s), Window Treatments
- Flooring: Ceramic Tile, Luxury Vinyl Plank
- Windows: Blinds
- Has basement: No
- Number of fireplaces: 1
- Fireplace features: Gas Log
Interior area
- Total structure area: 1,875
- Total interior livable area: 1,875 sqft
Property
Parking
- Total spaces: 2
- Parking features: Attached, Garage, Garage Door Opener
- Has attached garage: Yes
- Covered spaces: 2
Features
- Levels: One
- Stories: 1
- Patio & porch: Covered, Patio, Porch
- Exterior features: Concrete Driveway
- Pool features: None
- Fencing: Back Yard
- Waterfront features: None
Lot
- Size: 3.01 Acres
- Features: Cleared, Level
Details
- Additional structures: None
- Parcel number: 43110005000
- Special conditions: None
Construction
Type & style
- Home type: SingleFamily
- Property subtype: Single Family Residence
Materials
- Brick
- Foundation: Slab
- Roof: Architectural,Shingle
Condition
- New construction: No
- Year built: 2003
Utilities & green energy
- Sewer: Septic Tank
- Water: Public
- Utilities for property: Fiber Optic Available, Septic Available, Water Available
Community & neighborhood
Community
- Community features: Near Schools
Location
- Region: Prairie Grove
- Subdivision: Rose Prairie Estates
Other
Other facts
- Road surface type: Paved
Price history
| Date | Event | Price |
|---|---|---|
| 5/7/2024 | Sold | $315,000-7.3%$168/sqft |
Source: | ||
| 4/30/2024 | Price change | $339,900-2.9%$181/sqft |
Source: | ||
| 2/16/2024 | Price change | $349,900-6.7%$187/sqft |
Source: | ||
| 1/5/2024 | Price change | $374,900-1.3%$200/sqft |
Source: | ||
| 12/15/2023 | Listed for sale | $379,900+201.5%$203/sqft |
Source: | ||
Public tax history
| Year | Property taxes | Tax assessment |
|---|---|---|
| 2024 | $1,801 -0.1% | $46,921 +4.8% |
| 2023 | $1,802 +2.1% | $44,788 +5% |
| 2022 | $1,765 +5.4% | $42,655 +4.5% |
Find assessor info on the county website
Neighborhood: 72753
Nearby schools
GreatSchools rating
- 4/10Prairie Grove Elementary SchoolGrades: PK-3Distance: 3.9 mi
- 5/10Prairie Grove Junior High SchoolGrades: 7-8Distance: 4 mi
- 8/10Prairie Grove High SchoolGrades: 9-12Distance: 4.2 mi
Schools provided by the listing agent
- District: Prairie Grove
Source: ArkansasOne MLS. This data may not be complete. We recommend contacting the local school district to confirm school assignments for this home.
Get pre-qualified for a loan
At Zillow Home Loans, we can pre-qualify you in as little as 5 minutes with no impact to your credit score.An equal housing lender. NMLS #10287.
Sell for more on Zillow
Get a Zillow Showcase℠ listing at no additional cost and you could sell for .
$398,700
2% more+$7,974
With Zillow Showcase(estimated)$406,674

