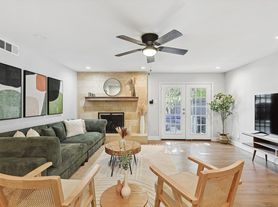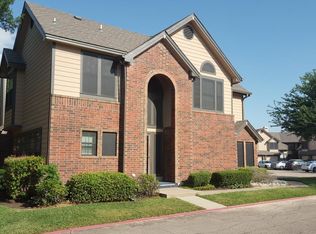Some renovations done 2023-2024, Close to 635, and Brookhaven College. 4th bedroom can be office or study. Spacious single story with Sunroom, Wet Bar, and Gameroom. Flooring consists of Tile in Kitchen, Bathrooms and Sunroom. Wood Flooring in Living and Gameroom. Carpet in Bedrooms. Spacious Kitchen has Granite countertops, Built in Microwave, Dishwasher, Electric Range oven. Large fenced backyard, Cedar Closets. Call four six nine two three three three two four one to schedule a showing.
12 months, application fee, first months rent, and security deposit due. $500 Non refundable pet deposit required on approved pets. Pets are case by case basis. Previous evictions will require a double deposit. $65 app fee, renter's insurance required.
Apartment for rent
$2,850/mo
12929 Pennystone Dr, Farmers Branch, TX 75244
4beds
2,031sqft
Price may not include required fees and charges.
Apartment
Available Sat Nov 15 2025
Cats, small dogs OK
Central air
Hookups laundry
Attached garage parking
-- Heating
What's special
Spacious single storyCarpet in bedroomsGranite countertopsWet barCedar closetsLarge fenced backyard
- 15 days |
- -- |
- -- |
Travel times
Facts & features
Interior
Bedrooms & bathrooms
- Bedrooms: 4
- Bathrooms: 2
- Full bathrooms: 2
Cooling
- Central Air
Appliances
- Included: WD Hookup
- Laundry: Hookups
Features
- WD Hookup
Interior area
- Total interior livable area: 2,031 sqft
Property
Parking
- Parking features: Attached, Off Street
- Has attached garage: Yes
- Details: Contact manager
Details
- Parcel number: 24059500100030000
Construction
Type & style
- Home type: Apartment
- Property subtype: Apartment
Building
Management
- Pets allowed: Yes
Community & HOA
Location
- Region: Farmers Branch
Financial & listing details
- Lease term: 1 Year
Price history
| Date | Event | Price |
|---|---|---|
| 10/8/2025 | Listed for rent | $2,850+14%$1/sqft |
Source: Zillow Rentals | ||
| 11/2/2023 | Listing removed | -- |
Source: Zillow Rentals | ||
| 10/12/2023 | Listed for rent | $2,500+28.2%$1/sqft |
Source: Zillow Rentals | ||
| 12/22/2020 | Listing removed | $1,950$1/sqft |
Source: Halo Group Realty, LLC #14482346 | ||
| 12/7/2020 | Listed for rent | $1,950$1/sqft |
Source: Halo Group Realty, LLC #14482346 | ||

