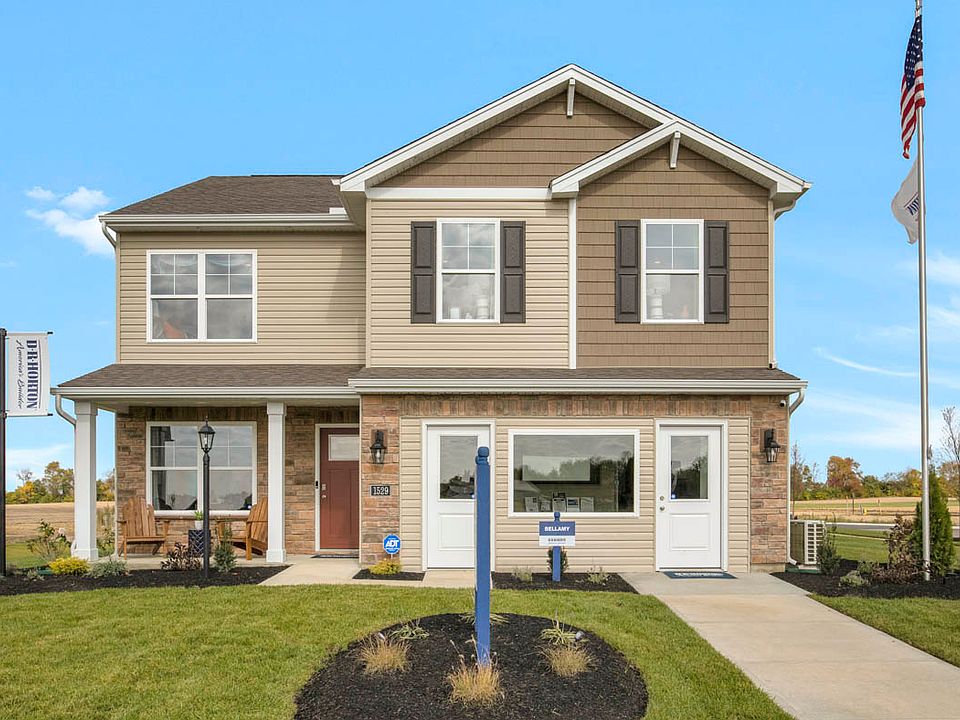Right-size into this stunning ranch style home in Edenbridge! The Chatham floorplan offers a smart, spacious single-story layout with 4 bedrooms, 2 bathrooms, and approximately 1,859 square feet of living space. Designed with modern families in mind, this home features an open-concept kitchen, dining, and living area that creates a welcoming space for gatherings and everyday living. The kitchen includes a large island, stainless steel appliances, and a walk-in pantry. The private primary suite is located at the rear of the home and boasts a spacious walk-in closet and double-sink vanity. Three additional bedrooms and a full bathroom are thoughtfully placed at the front of the home, providing privacy and flexibility for guests, kids, or a home office. This home includes a full basement that will provide ample storage space and perfect for adding additional living space square footage in the future!
New construction
$404,900
1293 Baybury Ave, Xenia, OH 45385
4beds
1,859sqft
Single Family Residence
Built in 2025
8,058.6 Square Feet Lot
$403,600 Zestimate®
$218/sqft
$25/mo HOA
What's special
Large islandOpen-concept kitchenPrivate primary suiteStainless steel appliancesDouble-sink vanityWalk-in pantrySpacious walk-in closet
Call: (513) 496-0808
- 24 days |
- 139 |
- 0 |
Zillow last checked: 7 hours ago
Listing updated: September 12, 2025 at 12:07pm
Listed by:
James McKinney 937-777-9464,
D.R. Horton Realty of Ohio Inc
Source: DABR MLS,MLS#: 943529 Originating MLS: Dayton Area Board of REALTORS
Originating MLS: Dayton Area Board of REALTORS
Travel times
Schedule tour
Select your preferred tour type — either in-person or real-time video tour — then discuss available options with the builder representative you're connected with.
Facts & features
Interior
Bedrooms & bathrooms
- Bedrooms: 4
- Bathrooms: 2
- Full bathrooms: 2
- Main level bathrooms: 2
Bedroom
- Level: Main
- Dimensions: 15 x 12
Bedroom
- Level: Main
- Dimensions: 10 x 11
Bedroom
- Level: Main
- Dimensions: 10 x 11
Bedroom
- Level: Main
- Dimensions: 12 x 12
Breakfast room nook
- Level: Main
- Dimensions: 15 x 9
Entry foyer
- Level: Main
- Dimensions: 27 x 4
Great room
- Level: Main
- Dimensions: 17 x 15
Kitchen
- Level: Main
- Dimensions: 17 x 15
Laundry
- Level: Main
- Dimensions: 6 x 8
Heating
- Forced Air, Natural Gas
Cooling
- Central Air
Appliances
- Included: Electric Water Heater
Features
- Kitchen Island, Kitchen/Family Room Combo, Pantry, Walk-In Closet(s)
- Windows: Double Pane Windows, Vinyl
- Basement: Full
Interior area
- Total structure area: 1,859
- Total interior livable area: 1,859 sqft
Property
Parking
- Total spaces: 2
- Parking features: Garage, Two Car Garage
- Garage spaces: 2
Features
- Levels: Two
- Stories: 2
Lot
- Size: 8,058.6 Square Feet
Details
- Parcel number: M40000100430037800
- Zoning: Residential
- Zoning description: Residential
Construction
Type & style
- Home type: SingleFamily
- Property subtype: Single Family Residence
Materials
- Stone, Vinyl Siding
Condition
- New Construction
- New construction: Yes
- Year built: 2025
Details
- Builder name: D.R. Horton
Utilities & green energy
- Water: Public
- Utilities for property: Natural Gas Available, Water Available
Community & HOA
Community
- Security: Smoke Detector(s)
- Subdivision: Edenbridge
HOA
- Has HOA: Yes
- HOA fee: $300 annually
- HOA name: Edenbridge Homeowners Association Inc
- HOA phone: 937-673-1600
Location
- Region: Xenia
Financial & listing details
- Price per square foot: $218/sqft
- Date on market: 9/12/2025
- Date available: 09/12/2025
- Listing terms: Conventional,FHA,VA Loan
About the community
Welcome to Edenbridge by D. R. Horton, a delightful new home community located in Xenia, Ohio. This stunning development offers both ranch-style and two-story single-family residences. Homes are equipped with premium Aristokraft cabinetry that includes 30" upper cabinets adorned with crown molding, Whirlpool stainless steel appliances, puck lights throughout, Mohawk carpeting, generous walk-in closets in the owner's suite as well as raised double bowl vanities.
Xenia, Ohio, presents a remarkable blend of accessibility to major urban centers and abundant opportunities for rural and outdoor recreation. Often referred to as the "Bicycle Capital of the Midwest," Xenia boasts some of the most picturesque biking and walking paths in the region. Notable trails include the Little Miami Scenic Trail, a 78-mile route connecting Xenia to cities such as Yellow Springs, Dayton, and Cincinnati; the Prairie Grass Trail, part of the Ohio-to-Erie Trail, which extends from Xenia to London, Ohio; and the Creekside Trail, linking Xenia to Dayton and offering scenic views of creeks and woodlands.
A short drive from Xenia leads to Caesar Creek State Park, which features a large lake ideal for boating, fishing, and swimming, along with hiking trails, a fossil-hunting area, and camping facilities. Additionally, Xenia is home to several family-friendly parks, such as Shawnee Park, which includes a pond, playground, walking paths, and space for community events.
The city also provides numerous opportunities for community involvement and business development. A particularly popular event is First Fridays, held monthly during the summer, which brings together art, live music, street performances, food vendors, and craft displays in the downtown area. This vibrant event showcases local artisans and performers.
Xenia's downtown features historic architecture, unique shops, and charming cafes, with many buildings dating back to the late 1800s and early 1900s, contributing to the area's nos
Source: DR Horton

