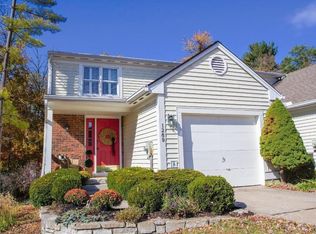Sold for $199,923 on 03/15/24
$199,923
1293 Ebenezer Rd, Cincinnati, OH 45233
2beds
1,744sqft
Condominium, Townhouse
Built in 1987
0.74 Acres Lot
$210,300 Zestimate®
$115/sqft
$2,216 Estimated rent
Home value
$210,300
$200,000 - $221,000
$2,216/mo
Zestimate® history
Loading...
Owner options
Explore your selling options
What's special
Welcome Home to this beautiful townhouse condo! Many great features including: 1st level garage (pull into your garage and walk right into the kitchen), large room sizes, updated kitchen with stainless steel appliances, pantry and counter bar, 1st floor laundry, large deck with plenty of privacy, WBFP, LL recreation room with wet bar and walkout to patio, primary bedroom w/full bath, walk-in-California closets, and 2nd bedroom with full bath attached. Pool community!
Zillow last checked: 8 hours ago
Listing updated: March 22, 2024 at 07:14am
Listed by:
Diane R. Serraino 513-253-6760,
eXp Realty 866-212-4991
Bought with:
Cameron Newcomer, 2022002622
Sibcy Cline, Inc.
Source: Cincy MLS,MLS#: 1796779 Originating MLS: Cincinnati Area Multiple Listing Service
Originating MLS: Cincinnati Area Multiple Listing Service

Facts & features
Interior
Bedrooms & bathrooms
- Bedrooms: 2
- Bathrooms: 4
- Full bathrooms: 2
- 1/2 bathrooms: 2
Primary bedroom
- Features: Bath Adjoins, Walk-In Closet(s)
- Level: Second
- Area: 240
- Dimensions: 16 x 15
Bedroom 2
- Level: Second
- Area: 165
- Dimensions: 15 x 11
Bedroom 3
- Area: 0
- Dimensions: 0 x 0
Bedroom 4
- Area: 0
- Dimensions: 0 x 0
Bedroom 5
- Area: 0
- Dimensions: 0 x 0
Primary bathroom
- Features: Shower, Tile Floor
Bathroom 1
- Features: Full
- Level: Second
Bathroom 2
- Features: Full
- Level: Second
Bathroom 3
- Features: Partial
- Level: First
Bathroom 4
- Features: Partial
- Level: Lower
Dining room
- Features: Chandelier, Window Treatment, WW Carpet
- Area: 0
- Dimensions: 0 x 0
Family room
- Features: Walkout, Wet Bar, Wall-to-Wall Carpet
- Area: 440
- Dimensions: 20 x 22
Great room
- Features: Window Treatment
Kitchen
- Features: Pantry, Tile Floor, Wood Cabinets
- Area: 120
- Dimensions: 12 x 10
Living room
- Features: Fireplace, Wall-to-Wall Carpet
- Area: 572
- Dimensions: 26 x 22
Office
- Area: 0
- Dimensions: 0 x 0
Heating
- Electric, Forced Air, Gas
Cooling
- Central Air
Appliances
- Included: Dishwasher, Microwave, Oven/Range, Refrigerator, Electric Water Heater
Features
- Ceiling Fan(s), Recessed Lighting
- Windows: Double Hung, Insulated Windows, Vinyl
- Basement: Full,Finished,Walk-Out Access,WW Carpet
- Number of fireplaces: 1
- Fireplace features: Wood Burning, Living Room
Interior area
- Total structure area: 1,744
- Total interior livable area: 1,744 sqft
Property
Parking
- Total spaces: 1
- Parking features: Driveway, On Street
- Attached garage spaces: 1
- Has uncovered spaces: Yes
Features
- Stories: 3
- Patio & porch: Deck, Patio, Porch
- Has private pool: Yes
- Pool features: Above Ground
Lot
- Size: 0.74 Acres
Details
- Parcel number: 5400120066100
- Zoning description: Residential
Construction
Type & style
- Home type: Townhouse
- Architectural style: Traditional
- Property subtype: Condominium, Townhouse
Materials
- Brick, Vinyl Siding
- Foundation: Concrete Perimeter
- Roof: Shingle
Condition
- New construction: No
- Year built: 1987
Utilities & green energy
- Electric: 220 Volts
- Gas: None
- Sewer: Public Sewer
- Water: Public
- Utilities for property: Cable Connected
Community & neighborhood
Location
- Region: Cincinnati
- Subdivision: Pine Glen Condominium
HOA & financial
HOA
- Has HOA: Yes
- HOA fee: $383 monthly
- Services included: Trash, Water, Community Landscaping, Pool
- Association name: Towne Properties
Other
Other facts
- Listing terms: No Special Financing,Conventional
Price history
| Date | Event | Price |
|---|---|---|
| 3/15/2024 | Sold | $199,923$115/sqft |
Source: | ||
| 2/24/2024 | Pending sale | $199,923$115/sqft |
Source: | ||
| 2/22/2024 | Listed for sale | $199,923+71.6%$115/sqft |
Source: | ||
| 3/23/2010 | Sold | $116,500+1.3%$67/sqft |
Source: | ||
| 9/8/2000 | Sold | $115,000$66/sqft |
Source: Public Record Report a problem | ||
Public tax history
| Year | Property taxes | Tax assessment |
|---|---|---|
| 2024 | $2,356 -2.3% | $50,768 |
| 2023 | $2,411 +45.2% | $50,768 +48.3% |
| 2022 | $1,660 +0.5% | $34,230 |
Find assessor info on the county website
Neighborhood: 45233
Nearby schools
GreatSchools rating
- 6/10John Foster Dulles Elementary SchoolGrades: PK-5Distance: 2.2 mi
- 8/10Rapid Run Middle SchoolGrades: 6-8Distance: 0.8 mi
- 5/10Oak Hills High SchoolGrades: 9-12Distance: 1.8 mi
Get a cash offer in 3 minutes
Find out how much your home could sell for in as little as 3 minutes with a no-obligation cash offer.
Estimated market value
$210,300
Get a cash offer in 3 minutes
Find out how much your home could sell for in as little as 3 minutes with a no-obligation cash offer.
Estimated market value
$210,300
