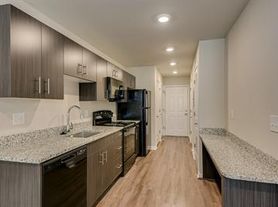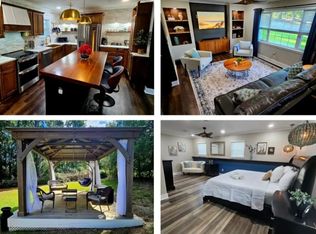This 2013 square foot single family home has 4 bedrooms and 2.0 bathrooms. This home is located at 1293 Elbron Dr, Augusta, GA 30909.
House for rent
$2,195/mo
1293 Elbron Dr, Augusta, GA 30909
4beds
2,013sqft
Price may not include required fees and charges.
Single family residence
Available now
What's special
- 48 days |
- -- |
- -- |
Zillow last checked: 8 hours ago
Listing updated: November 21, 2025 at 01:34pm
Travel times
Looking to buy when your lease ends?
Consider a first-time homebuyer savings account designed to grow your down payment with up to a 6% match & a competitive APY.
Facts & features
Interior
Bedrooms & bathrooms
- Bedrooms: 4
- Bathrooms: 2
- Full bathrooms: 2
Interior area
- Total interior livable area: 2,013 sqft
Property
Parking
- Details: Contact manager
Details
- Parcel number: 0640418000
Construction
Type & style
- Home type: SingleFamily
- Property subtype: Single Family Residence
Community & HOA
Location
- Region: Augusta
Financial & listing details
- Lease term: Contact For Details
Price history
| Date | Event | Price |
|---|---|---|
| 10/20/2025 | Listed for rent | $2,195$1/sqft |
Source: Zillow Rentals | ||
| 10/13/2025 | Listing removed | $339,000$168/sqft |
Source: | ||
| 9/5/2025 | Price change | $339,000-2.9%$168/sqft |
Source: | ||
| 8/19/2025 | Listed for sale | $349,000+7.4%$173/sqft |
Source: | ||
| 11/28/2023 | Sold | $324,900$161/sqft |
Source: | ||

