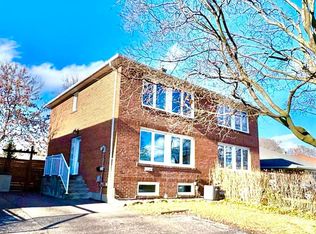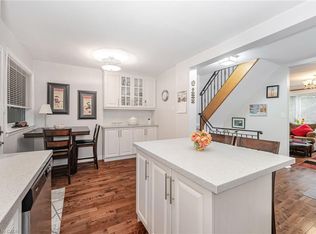Sold for $1,000,000 on 07/24/25
C$1,000,000
1293 Lewisham Dr, Mississauga, ON L5J 3P8
3beds
1,101sqft
Single Family Residence, Residential
Built in ----
6,275.35 Square Feet Lot
$-- Zestimate®
C$908/sqft
$-- Estimated rent
Home value
Not available
Estimated sales range
Not available
Not available
Loading...
Owner options
Explore your selling options
What's special
Do not miss it! This bright, sun-filled, cozy, three-bedroom family home is nestled on a prime lot backing onto Willow Glen Park in the desirable neighbourhood of Clarkson. Open concept dining and living room with soaring vaulted ceilings, huge bow window, hardwood flooring, recently renovated modern spacious eat-in kitchen with quartz countertop, herringbone backsplash, stainless steel appliances, and side entrance door providing direct access to the kitchen. Second level features spacious primary bedroom that can accommodate a king-size bed, two generous size bedrooms, recently renovated 4-pc washroom with heated flooring. Lower level offers convenient recreation room with gas fireplace/stove, large window, built-in TV and bookshelves and 3-pc washroom. Possible potential to make a separate entrance to the lower level (Buyers and Buyers agents to confirm). Enjoy your own backyard paradise: private, landscaped with no rear neighbours, mature trees and a plum tree, interlock patio/walkway, and fence lighting is perfect for summer gatherings. Prime location: 5-min walk to Clarkson GO, 20-min express train to Union, close to highways, shops, schools, parks, community center, public transit, trails, Clarkson Village, Port Credit, and the Lake.
Zillow last checked: 8 hours ago
Listing updated: August 20, 2025 at 12:19pm
Listed by:
Valeria Zhibareva, Salesperson,
RE/MAX REALTY ENTERPRISES INC
Source: ITSO,MLS®#: 40730810Originating MLS®#: Cornerstone Association of REALTORS®
Facts & features
Interior
Bedrooms & bathrooms
- Bedrooms: 3
- Bathrooms: 2
- Full bathrooms: 2
Other
- Description: Hardwood Floor, B/I Closet, Vaulted Ceiling, Large Window
- Features: Hardwood Floor, Vaulted Ceiling(s)
- Level: Second
Bedroom
- Description: Hardwood Floor, B/I Closet
- Features: Hardwood Floor
- Level: Second
Bedroom
- Description: Hardwood Floor, B/I Closet, O/Looks Backyard
- Features: Hardwood Floor
- Level: Second
Bathroom
- Description: Recently Renovated, Heated Flooring
- Features: 4-Piece
- Level: Second
Bathroom
- Features: 3-Piece
- Level: Lower
Dining room
- Description: Hardwood Floor, Open Concept, Skylight
- Features: Hardwood Floor, Open Concept, Skylight
- Level: Main
Kitchen
- Description: Hardwood Floor, Open Concept, Skylight, Side Door, Vaulted Ceiling
- Features: Laminate, Skylight
- Level: Main
Living room
- Description: Hardwood Floor, Vaulted Ceiling, Bow Window
- Features: Hardwood Floor, Vaulted Ceiling(s)
- Level: Main
Recreation room
- Description: Broadloom, Pot Lights, B/I TV and Bookcase
- Features: Broadloom
- Level: Lower
Utility room
- Description: 3pc Bath. Combined with Laundry.
- Features: Other
- Level: Lower
Heating
- Forced Air
Cooling
- Central Air
Appliances
- Included: Water Heater Owned, Dishwasher, Dryer, Hot Water Tank Owned, Refrigerator, Stove, Washer
- Laundry: Lower Level
Features
- Built-In Appliances, Ceiling Fan(s), Other
- Windows: Window Coverings, Skylight(s)
- Basement: Partial,Partially Finished
- Has fireplace: Yes
- Fireplace features: Gas, Recreation Room
Interior area
- Total structure area: 1,101
- Total interior livable area: 1,101 sqft
- Finished area above ground: 1,101
Property
Parking
- Total spaces: 4
- Parking features: Private Drive Double Wide
- Uncovered spaces: 4
Features
- Patio & porch: Patio
- Exterior features: Awning(s), Landscaped, Privacy
- Frontage type: East
- Frontage length: 50.00
Lot
- Size: 6,275 sqft
- Dimensions: 50 x 125.31
- Features: Urban, Rectangular, Highway Access, Library, Park, Place of Worship, Playground Nearby, Public Transit, Rec./Community Centre, Schools, Shopping Nearby
Details
- Parcel number: 134360207
- Zoning: R4
Construction
Type & style
- Home type: SingleFamily
- Architectural style: Backsplit
- Property subtype: Single Family Residence, Residential
Materials
- Brick
- Foundation: Concrete Block
- Roof: Asphalt Shing
Condition
- 51-99 Years
- New construction: No
Utilities & green energy
- Sewer: Sewer (Municipal)
- Water: Municipal
- Utilities for property: Cable Available, Electricity Connected, High Speed Internet Avail, Natural Gas Connected, Street Lights, Phone Available
Community & neighborhood
Security
- Security features: Carbon Monoxide Detector(s), Smoke Detector(s)
Location
- Region: Mississauga
Price history
| Date | Event | Price |
|---|---|---|
| 7/24/2025 | Sold | C$1,000,000C$908/sqft |
Source: ITSO #40730810 | ||
Public tax history
Tax history is unavailable.
Neighborhood: Clarkson
Nearby schools
GreatSchools rating
No schools nearby
We couldn't find any schools near this home.

