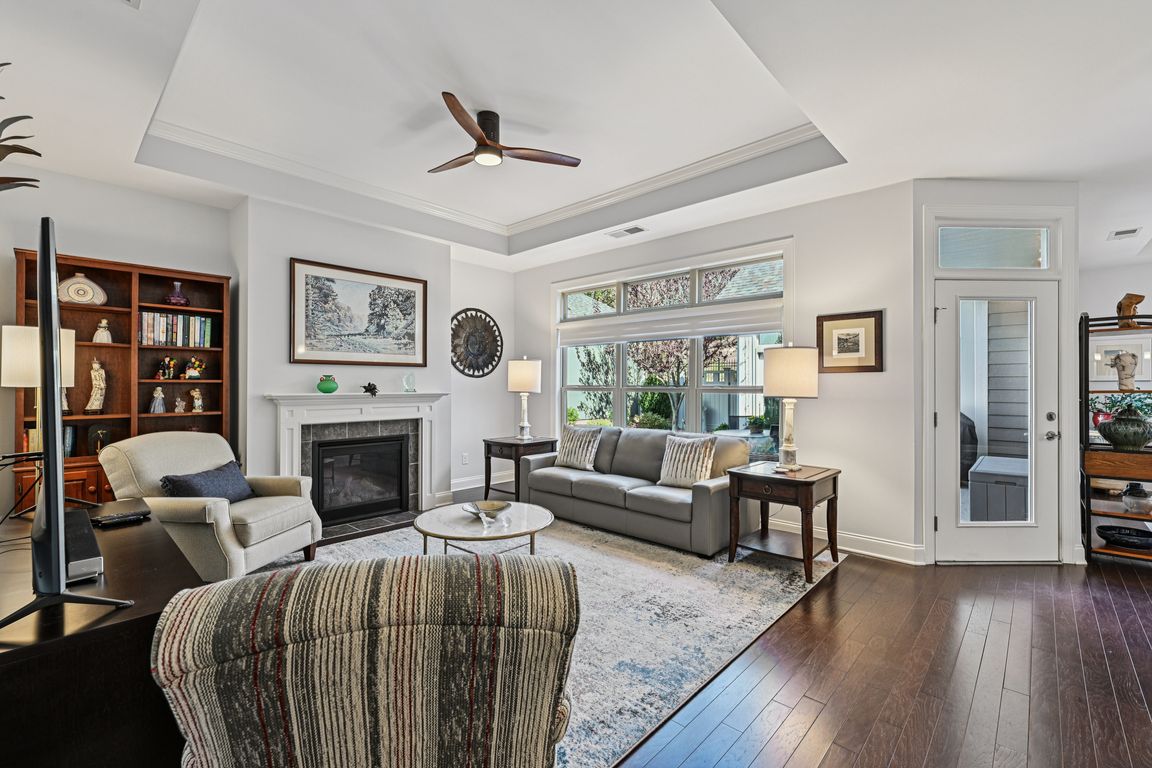
Active
$539,900
2beds
1,800sqft
1293 Restoration Dr, Waxhaw, NC 28173
2beds
1,800sqft
Single family residence
Built in 2015
0.15 Acres
2 Attached garage spaces
$300 price/sqft
$250 monthly HOA fee
What's special
Recessed lightingLush landscapeProfessionally coated anti-slip patioCustom shadesPaver walk-waysHardwood floorsUpdated lighting
Discover effortless luxury in this beautifully upgraded ranch in The Courtyards of Marvin—one of the Waxhaw and Charlotte area’s premier 55+ communities. Bright and open, windows everywhere bringing the outside in! This home features an inviting living room with gas fireplace, dining area, hardwood floors, recessed lighting and custom shades. ...
- 14 days |
- 342 |
- 12 |
Likely to sell faster than
Source: Canopy MLS as distributed by MLS GRID,MLS#: 4319757
Travel times
Living Room
Kitchen
Primary Bedroom
Zillow last checked: 8 hours ago
Listing updated: November 22, 2025 at 12:06pm
Listing Provided by:
Mary McCloskey mary.mccloskey@allentate.com,
Howard Hanna Allen Tate Charlotte South
Source: Canopy MLS as distributed by MLS GRID,MLS#: 4319757
Facts & features
Interior
Bedrooms & bathrooms
- Bedrooms: 2
- Bathrooms: 2
- Full bathrooms: 2
- Main level bedrooms: 2
Primary bedroom
- Level: Main
Bedroom s
- Level: Main
Bathroom full
- Level: Main
Bathroom full
- Level: Main
Dining area
- Level: Main
Kitchen
- Level: Main
Laundry
- Level: Main
Living room
- Level: Main
Office
- Level: Main
Heating
- Central
Cooling
- Central Air
Appliances
- Included: Dishwasher, Disposal, Ice Maker, Microwave, Oven, Refrigerator, Washer/Dryer
- Laundry: Laundry Room, Main Level
Features
- Flooring: Carpet, Tile, Wood
- Has basement: No
- Fireplace features: Family Room, Gas, Gas Log
Interior area
- Total structure area: 1,800
- Total interior livable area: 1,800 sqft
- Finished area above ground: 1,800
- Finished area below ground: 0
Video & virtual tour
Property
Parking
- Total spaces: 2
- Parking features: Attached Garage, Garage on Main Level
- Attached garage spaces: 2
Features
- Levels: One
- Stories: 1
- Patio & porch: Glass Enclosed, Patio
Lot
- Size: 0.15 Acres
Details
- Parcel number: 06186388
- Zoning: AP2
- Special conditions: Standard
Construction
Type & style
- Home type: SingleFamily
- Architectural style: Ranch
- Property subtype: Single Family Residence
Materials
- Fiber Cement, Stone
- Foundation: Slab
Condition
- New construction: No
- Year built: 2015
Details
- Builder model: Portico
Utilities & green energy
- Sewer: Public Sewer
- Water: City
- Utilities for property: Cable Connected, Electricity Connected
Community & HOA
Community
- Features: Fifty Five and Older
- Senior community: Yes
- Subdivision: The Courtyards of Marvin
HOA
- Has HOA: Yes
- HOA fee: $250 monthly
- HOA name: CAM
- HOA phone: 704-565-5009
Location
- Region: Waxhaw
Financial & listing details
- Price per square foot: $300/sqft
- Tax assessed value: $538,000
- Annual tax amount: $3,052
- Date on market: 11/21/2025
- Cumulative days on market: 15 days
- Listing terms: Cash,Conventional,VA Loan
- Electric utility on property: Yes
- Road surface type: Concrete, Paved