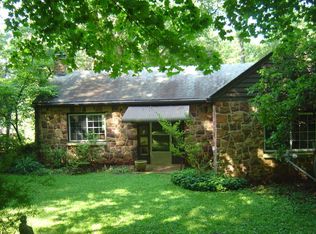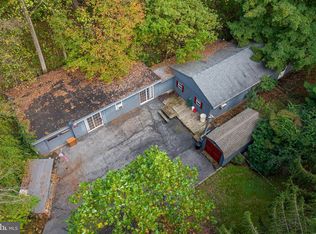Check out this beautiful home nestled on a secluded lot with mature trees and plenty of privacy. Step inside to the large living room with natural light streaming through the picture window and giving a great view of the front yard. The living rooms leads to the spacious eat in kitchen. Lovely oak cabinets are well placed and offer ample counter space and even more cabinet space. Luxury vinyl plank flooring runs throughout the living and kitchen area, its durable and waterproof construction offers great protection and looks fantastic for years to come. The window over the sink provides a beautiful view to the backyard. The glass french door opens to the side patio making a great spot for drinking your morning coffee and relaxing evenings. The dining area is well lit with with overhead lighting as well as natural lighting by a double window. The generous space has plenty of room for a built in desk and pantry. Back the hall is a second pantry for even more storage. The master suite is well sized with 2 big closets and a bathroom featuring a large double bowl vanity. The full bathroom is conveniently located adjacent to the additional two bedrooms. Each bedroom is well sized and has an equally large closet. The lower level is finished for additional living space featuring a brick wall and hearth for the wood stove. The wood stove offers an economical option for heating. The lower level laundry room features cabinets and additional storage. The remainder of the basement is dedicated to storage. One of the storage rooms could be finished into a fourth bedroom. The mature trees provide shade for the backyard and create the perfect place to relax on the patio and enjoy the serene surroundings of this property. Any/all appliances included in the sale are being conveyed in as-is condition.
This property is off market, which means it's not currently listed for sale or rent on Zillow. This may be different from what's available on other websites or public sources.

