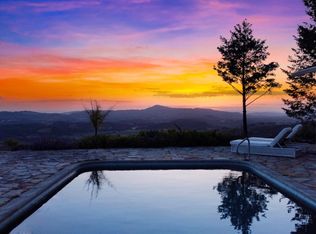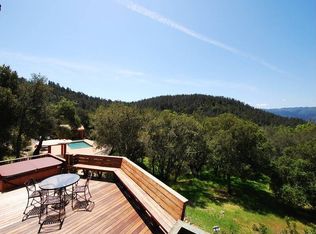Sold for $2,500,000 on 08/26/25
$2,500,000
1293 Trinity Road, Glen Ellen, CA 95442
4beds
2,600sqft
Single Family Residence
Built in 1991
10.82 Acres Lot
$2,490,400 Zestimate®
$962/sqft
$7,497 Estimated rent
Home value
$2,490,400
$2.37M - $2.61M
$7,497/mo
Zestimate® history
Loading...
Owner options
Explore your selling options
What's special
Stunning 10.82-Acre Estate Overlooking Sonoma Valley & Glen Ellen. Perched above the heart of Wine Country, this gated estate captures sweeping views of Glen Ellen, Sonoma Valley & the dramatic ridge lines of Sugarloaf Ridge State Park. Located just minutes from the world-class restaurants & wineries of Glen Ellen & Kenwood, the property offers both seclusion & convenience in one of Northern California's most sought-after regions. At the center of the estate sits a quality-built Ledson home, designed with timeless craftsmanship & luxurious finishes. Rich cherrywood & travertine flooring flow throughout the interiors, complemented by custom cabinetry, exquisite built-ins & stone slab countertops. The resort-style rear yard is an entertainer's dream, featuring a breathtaking infinity-edge pool that seems to spill into the valley below offering the perfect setting to relax or host unforgettable gatherings. A flexible one-bedroom suite with a full bath enjoys its own private entrance & presents an opportunity for a guest suite, office or ADU. Enhancing the estate's Wine Country appeal is its boutique Cabernet vineyard your opportunity to live among the vines & perhaps even craft your own vintage. This is more than a home...it's a private Wine Country sanctuary.
Zillow last checked: 8 hours ago
Listing updated: August 26, 2025 at 02:12pm
Listed by:
Randy Waller DRE #01795950 707-843-1382,
W Real Estate 707-591-0570,
Dennis Park DRE #00466711,
W Real Estate
Bought with:
Daniel Casabonne, DRE #01221013
Sotheby's International Realty
Source: BAREIS,MLS#: 325066277 Originating MLS: Sonoma
Originating MLS: Sonoma
Facts & features
Interior
Bedrooms & bathrooms
- Bedrooms: 4
- Bathrooms: 4
- Full bathrooms: 3
- 1/2 bathrooms: 1
Bedroom
- Level: Main,Upper
Bathroom
- Level: Main,Upper
Dining room
- Level: Main
Family room
- Level: Main
Kitchen
- Level: Main
Living room
- Level: Main
Heating
- Central, Gas
Cooling
- Ceiling Fan(s), Central Air
Appliances
- Laundry: Hookups Only, In Garage
Features
- Has basement: No
- Number of fireplaces: 2
- Fireplace features: Family Room, Gas Starter, Living Room, Wood Burning
Interior area
- Total structure area: 2,600
- Total interior livable area: 2,600 sqft
Property
Parking
- Total spaces: 10
- Parking features: Attached
- Attached garage spaces: 2
Features
- Stories: 2
- Pool features: In Ground
- Has view: Yes
- View description: Forest, Garden/Greenbelt, Hills, Mountain(s), Panoramic, Valley, Vineyard
Lot
- Size: 10.82 Acres
- Features: Garden, Greenbelt, Landscaped, Landscape Front, Low Maintenance, Private
Details
- Parcel number: 053080010000
- Special conditions: Standard
Construction
Type & style
- Home type: SingleFamily
- Property subtype: Single Family Residence
Condition
- Year built: 1991
Utilities & green energy
- Gas: Propane Tank Owned
- Sewer: Septic Connected
- Water: Well
- Utilities for property: Electricity Connected, Propane
Community & neighborhood
Location
- Region: Glen Ellen
HOA & financial
HOA
- Has HOA: No
Price history
| Date | Event | Price |
|---|---|---|
| 8/26/2025 | Sold | $2,500,000$962/sqft |
Source: | ||
| 8/5/2025 | Contingent | $2,500,000$962/sqft |
Source: | ||
| 7/22/2025 | Listed for sale | $2,500,000+61.3%$962/sqft |
Source: | ||
| 3/28/2008 | Sold | $1,550,000+244.4%$596/sqft |
Source: Public Record Report a problem | ||
| 11/21/1995 | Sold | $450,000$173/sqft |
Source: Public Record Report a problem | ||
Public tax history
| Year | Property taxes | Tax assessment |
|---|---|---|
| 2025 | $24,707 +1.8% | $2,151,799 +2% |
| 2024 | $24,259 +1.9% | $2,109,609 +2% |
| 2023 | $23,803 +1.2% | $2,068,246 +2% |
Find assessor info on the county website
Neighborhood: 95442
Nearby schools
GreatSchools rating
- NADunbar Elementary SchoolGrades: K-5Distance: 1.5 mi
- 3/10Altimira Middle SchoolGrades: 6-8Distance: 5.2 mi
- 8/10Sonoma Valley High SchoolGrades: 9-12Distance: 7.5 mi
Get a cash offer in 3 minutes
Find out how much your home could sell for in as little as 3 minutes with a no-obligation cash offer.
Estimated market value
$2,490,400
Get a cash offer in 3 minutes
Find out how much your home could sell for in as little as 3 minutes with a no-obligation cash offer.
Estimated market value
$2,490,400

