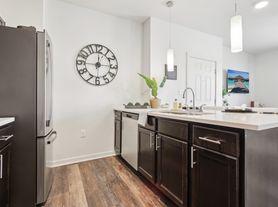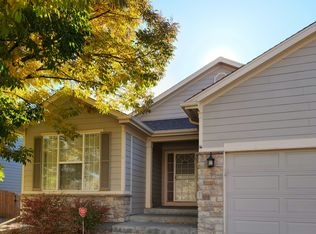Welcome to this stunning townhome located in desirable neighborhood of Villas at Thornton. This is elegant 3-bedroom 3-bathroom townhome is perfect blend of modern luxury and comfort . As you step into this home you will be greeted by a spacious open floor plan that seamless connect the living room, dining and kitchen area with wood floors and 2-car attached garage. The main floor living area features 9-foot ceilings and abundant natural light, complemented by honeycomb light filtering custom shades throughout. The kitchen boasts a generous counter-height granite island, perfect for entertaining, and opens seamlessly to the cozy fire place. The HOA does the mowing of front and back yard and take care of the water.
Three spacious bedroom with carpet and two full baths upstairs. The master suite is a retreat with its attached full bath, walk-in closet, and a custom light fixture with a dimmer switch. Other two bedrooms are good size with large closet.
Easy access Denver, Boulder, Broomfield, Westminster and Northglenn. Conveniently located close to Park-in-Ride and Commuter Rail. Easy access to shopping along 120th corridor, the Denver outlets. Explore the nearby bike trail or take leisurely walks in this friendly neighborhood.
Available for move in May 10th, 2024.
Utilities and other services will be paid and provided as outlined below:
1. Electricity & Natural gas is provided by Xcel Energy. Tenants will arrange the service with Xcel Energy and pay for the cost directly to them. Heat is not provided separately and cost is included in Xcel Energy
2. Water and Sewer is part of HOA. Property owner will pay the HOA. Tenants will pay $100/month for water to the owner and rest of HOA will be paid by the owner and included in the base rent.
3. Trash removal service will be provided by the property owner and cost will be included in the base rent. Tenant is responsible depositing trash and recycle materials in the receptacle provided.
4. Snow removal: The property owner does not provide snow removal services for any part of the property or if applicable, the building grounds. Tenants will be responsible for snow removal for the following areas: common side walks; main exterior stairs; secondary stairs; common driveways; drive lanes; parking space(s); sidewalks and porches.
5. Tenants will arrange and pay the cost of cable, internet and telephone.
6. Homeowner or condominium association is paid by the property owner and are included in the base rent.
7. Tenant is required to a security deposit to the property owner when lease is signed.
8. Tenant is required to obtain and maintain at all times during the term renter's insurance covering Tenants personal property and damage to the townhome per occurrence limits of not less than $75,000. The property owner (and Managing agent, if any) will be named as an interested party. The tenant will provide the property owner with evidence of any required renter's insurance
prior to moving in and upon request during the term.
9. Smoking Policy:
Smoking means: a) inhaling, exhaling, breathing, carrying or possession any lighted cigar, cigarette, pipe, or any other lighted or heated tobacco or plant products for inhalation including hookahs, or any similar products, whether natural or synthetic in any manner or in any form; b) use of an electronic smoking device which creates an aerosol or vapor in any manner or in any form.
Smoking is not allowed in the property, all common areas of the building and building grounds.
In addition to any other remedies like eviction, the property owner may have under this lease or at law, landlord may charge tenant a fee up to $250 for a second or subsequent violations if the tenant(s) smokes in a clearly designated non-smoking property, area of the building or building grounds.
Townhouse for rent
Accepts Zillow applications
$2,600/mo
12930 Grant Cir W UNIT A, Thornton, CO 80241
3beds
1,502sqft
Price may not include required fees and charges.
Townhouse
Available now
No pets
Central air
In unit laundry
Attached garage parking
Forced air
What's special
Master suiteAbundant natural lightWalk-in closetGenerous counter-height granite islandCozy fire placeWood floorsSpacious open floor plan
- 68 days |
- -- |
- -- |
Travel times
Facts & features
Interior
Bedrooms & bathrooms
- Bedrooms: 3
- Bathrooms: 3
- Full bathrooms: 3
Heating
- Forced Air
Cooling
- Central Air
Appliances
- Included: Dishwasher, Disposal, Dryer, Washer
- Laundry: In Unit
Features
- Walk In Closet
- Flooring: Hardwood
Interior area
- Total interior livable area: 1,502 sqft
Property
Parking
- Parking features: Attached
- Has attached garage: Yes
- Details: Contact manager
Features
- Exterior features: Heating system: Forced Air, Utilities fee required, Walk In Closet
Construction
Type & style
- Home type: Townhouse
- Property subtype: Townhouse
Building
Management
- Pets allowed: No
Community & HOA
Location
- Region: Thornton
Financial & listing details
- Lease term: 1 Year
Price history
| Date | Event | Price |
|---|---|---|
| 11/12/2025 | Price change | $2,600-1.9%$2/sqft |
Source: Zillow Rentals | ||
| 10/30/2025 | Price change | $2,650-1.9%$2/sqft |
Source: Zillow Rentals | ||
| 10/7/2025 | Price change | $2,700-1.8%$2/sqft |
Source: Zillow Rentals | ||
| 9/12/2025 | Listed for rent | $2,750+1.9%$2/sqft |
Source: Zillow Rentals | ||
| 5/12/2024 | Listing removed | -- |
Source: Zillow Rentals | ||

