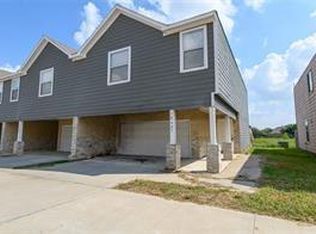Beautiful two-story townhouse at a convenient location. Fresh paint. Lots of windows that bring in natural light, separate spaces for the living room & dining room. Chef kitchen fully equipped with refrigerator, stove, oven, dishwasher, garbage disposal, pantry & more. Downstairs guest bathroom, tile flooring throughout downstairs for easy cleaning. Recent upgrade, Vinyl plank flooring, throughout upstairs and stairs. Upstairs master suite with its own private bathroom, 2 walk-in closets, and windows facing the big community playground. The other 2 bedrooms have their walk-in closets, ceiling fans. These 2 rooms share hallway bathroom. Private outside utility room with laundry room. 2 reserved covered carports at no additional cost and plenty of visitor parking on the community. The community has several playgrounds, 3 swimming pools and on-site property management. This townhouse is ready for its new residents.
Copyright notice - Data provided by HAR.com 2022 - All information provided should be independently verified.
Townhouse for rent
$1,650/mo
12933 High Star Dr, Houston, TX 77072
3beds
1,702sqft
Price may not include required fees and charges.
Townhouse
Available now
-- Pets
Electric
-- Laundry
2 Carport spaces parking
Natural gas
What's special
Several playgroundsVinyl plank flooringTile flooringCeiling fansLots of windowsChef kitchenLaundry room
- 14 days
- on Zillow |
- -- |
- -- |
Travel times
Add up to $600/yr to your down payment
Consider a first-time homebuyer savings account designed to grow your down payment with up to a 6% match & 4.15% APY.
Facts & features
Interior
Bedrooms & bathrooms
- Bedrooms: 3
- Bathrooms: 3
- Full bathrooms: 2
- 1/2 bathrooms: 1
Heating
- Natural Gas
Cooling
- Electric
Appliances
- Included: Dishwasher, Refrigerator
Features
- All Bedrooms Up
- Flooring: Linoleum/Vinyl, Tile, Wood
Interior area
- Total interior livable area: 1,702 sqft
Property
Parking
- Total spaces: 2
- Parking features: Assigned, Carport, Covered
- Has carport: Yes
- Details: Contact manager
Features
- Stories: 2
- Exterior features: All Bedrooms Up, Architecture Style: Traditional, Assigned, Attached Carport, Flooring: Wood, Heating: Gas, Lot Features: Subdivided, Patio/Deck, Subdivided
Details
- Parcel number: 1034550010094
Construction
Type & style
- Home type: Townhouse
- Property subtype: Townhouse
Condition
- Year built: 1976
Community & HOA
Location
- Region: Houston
Financial & listing details
- Lease term: Long Term,12 Months
Price history
| Date | Event | Price |
|---|---|---|
| 7/20/2025 | Listed for rent | $1,650$1/sqft |
Source: | ||
| 7/9/2012 | Listing removed | $44,900$26/sqft |
Source: CirclePix #68381874 | ||
| 5/31/2012 | Listed for sale | $44,900$26/sqft |
Source: CirclePix #68381874 | ||
| 3/4/2012 | Listing removed | $44,900$26/sqft |
Source: Champions Real Estate Group #68381874 | ||
| 1/10/2012 | Listed for sale | $44,900$26/sqft |
Source: Champions Real Estate Group #68381874 | ||
![[object Object]](https://photos.zillowstatic.com/fp/4547b975559878eb1872d1f0b6f76c09-p_i.jpg)
