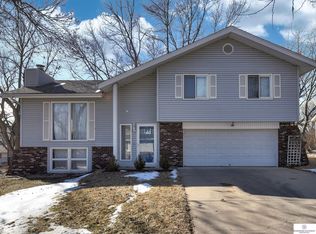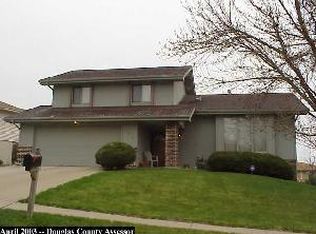Sold for $280,000 on 06/24/24
Street View
$280,000
12933 Ohio Cir, Omaha, NE 68164
3beds
1,563sqft
Single Family Residence
Built in 1983
5,227.2 Square Feet Lot
$294,500 Zestimate®
$179/sqft
$2,059 Estimated rent
Maximize your home sale
Get more eyes on your listing so you can sell faster and for more.
Home value
$294,500
$268,000 - $321,000
$2,059/mo
Zestimate® history
Loading...
Owner options
Explore your selling options
What's special
The sellers have done the work for you in this home, including having it pre-inspected! A brand new kitchen was installed in 2020 with quartz countertops and soft-close drawers & cabinets. No space was wasted, as a nice pantry wall was added. A new furnace was installed in 2023. A list of additional updates that the seller has done is available. The yard is fully fenced and the garden bed is ready for you! AMA
Zillow last checked: 8 hours ago
Listing updated: June 24, 2024 at 10:41am
Listed by:
Amanda Iwansky 402-276-1311,
NP Dodge RE Sales Inc 86Dodge,
Jeffrey Rensch 402-677-5333,
NP Dodge RE Sales Inc 86Dodge
Bought with:
Emma Mabry, 20201280
NP Dodge RE Sales Inc 86Dodge
Source: GPRMLS,MLS#: 22412030
Facts & features
Interior
Bedrooms & bathrooms
- Bedrooms: 3
- Bathrooms: 3
- Full bathrooms: 1
- 3/4 bathrooms: 1
- 1/2 bathrooms: 1
- Main level bathrooms: 1
Primary bedroom
- Features: Wall/Wall Carpeting, Ceiling Fan(s)
- Level: Second
- Area: 157.3
- Dimensions: 14.3 x 11
Bedroom 2
- Features: Luxury Vinyl Plank
- Level: Second
- Area: 118.56
- Dimensions: 11.4 x 10.4
Bedroom 3
- Features: Wall/Wall Carpeting
- Level: Second
- Area: 114
- Dimensions: 11.4 x 10
Primary bathroom
- Features: 3/4
Dining room
- Features: Luxury Vinyl Plank
- Level: Main
- Area: 88.2
- Dimensions: 10.5 x 8.4
Family room
- Features: Luxury Vinyl Plank
- Level: Main
- Area: 211.9
- Dimensions: 16.3 x 13
Kitchen
- Features: Pantry, Luxury Vinyl Plank
- Level: Main
- Area: 136.89
- Dimensions: 11.7 x 11.7
Living room
- Features: Wall/Wall Carpeting
- Level: Main
- Area: 575
- Dimensions: 25 x 23
Basement
- Area: 528
Heating
- Natural Gas, Forced Air
Cooling
- Central Air
Appliances
- Included: Range, Refrigerator, Dishwasher, Disposal, Microwave
Features
- Flooring: Vinyl, Carpet, Ceramic Tile, Luxury Vinyl, Plank
- Basement: Other Window
- Has fireplace: No
Interior area
- Total structure area: 1,563
- Total interior livable area: 1,563 sqft
- Finished area above ground: 1,563
- Finished area below ground: 0
Property
Parking
- Total spaces: 2
- Parking features: Attached
- Attached garage spaces: 2
Features
- Levels: Tri-Level
- Patio & porch: Patio
- Fencing: Chain Link,Full
Lot
- Size: 5,227 sqft
- Dimensions: 61 x 80 x 75 x 80
- Features: Up to 1/4 Acre., Cul-De-Sac
Details
- Parcel number: 2538394080
Construction
Type & style
- Home type: SingleFamily
- Property subtype: Single Family Residence
Materials
- Foundation: Block
- Roof: Composition
Condition
- Not New and NOT a Model
- New construction: No
- Year built: 1983
Utilities & green energy
- Sewer: Public Sewer
- Water: Public
Community & neighborhood
Location
- Region: Omaha
- Subdivision: Willow Wood
Other
Other facts
- Listing terms: VA Loan,FHA,Conventional,Cash
- Ownership: Fee Simple
Price history
| Date | Event | Price |
|---|---|---|
| 6/24/2024 | Sold | $280,000$179/sqft |
Source: | ||
| 5/16/2024 | Pending sale | $280,000$179/sqft |
Source: | ||
| 5/15/2024 | Listed for sale | $280,000+110.5%$179/sqft |
Source: | ||
| 5/13/2015 | Sold | $133,000-3.6%$85/sqft |
Source: | ||
| 3/18/2015 | Listed for sale | $137,950$88/sqft |
Source: BHHS Ambassador Real Estate #21504355 | ||
Public tax history
| Year | Property taxes | Tax assessment |
|---|---|---|
| 2024 | $4,199 -8.5% | $253,100 +16.4% |
| 2023 | $4,589 -1.2% | $217,500 |
| 2022 | $4,643 +17.1% | $217,500 +16.1% |
Find assessor info on the county website
Neighborhood: Willow Wood
Nearby schools
GreatSchools rating
- 3/10Joslyn Elementary SchoolGrades: PK-5Distance: 1.6 mi
- 3/10Beveridge Magnet Middle SchoolGrades: 6-8Distance: 2.8 mi
- 2/10Burke High SchoolGrades: 9-12Distance: 1.6 mi
Schools provided by the listing agent
- Elementary: Joslyn
- Middle: Beveridge
- High: Burke
- District: Omaha
Source: GPRMLS. This data may not be complete. We recommend contacting the local school district to confirm school assignments for this home.

Get pre-qualified for a loan
At Zillow Home Loans, we can pre-qualify you in as little as 5 minutes with no impact to your credit score.An equal housing lender. NMLS #10287.
Sell for more on Zillow
Get a free Zillow Showcase℠ listing and you could sell for .
$294,500
2% more+ $5,890
With Zillow Showcase(estimated)
$300,390
