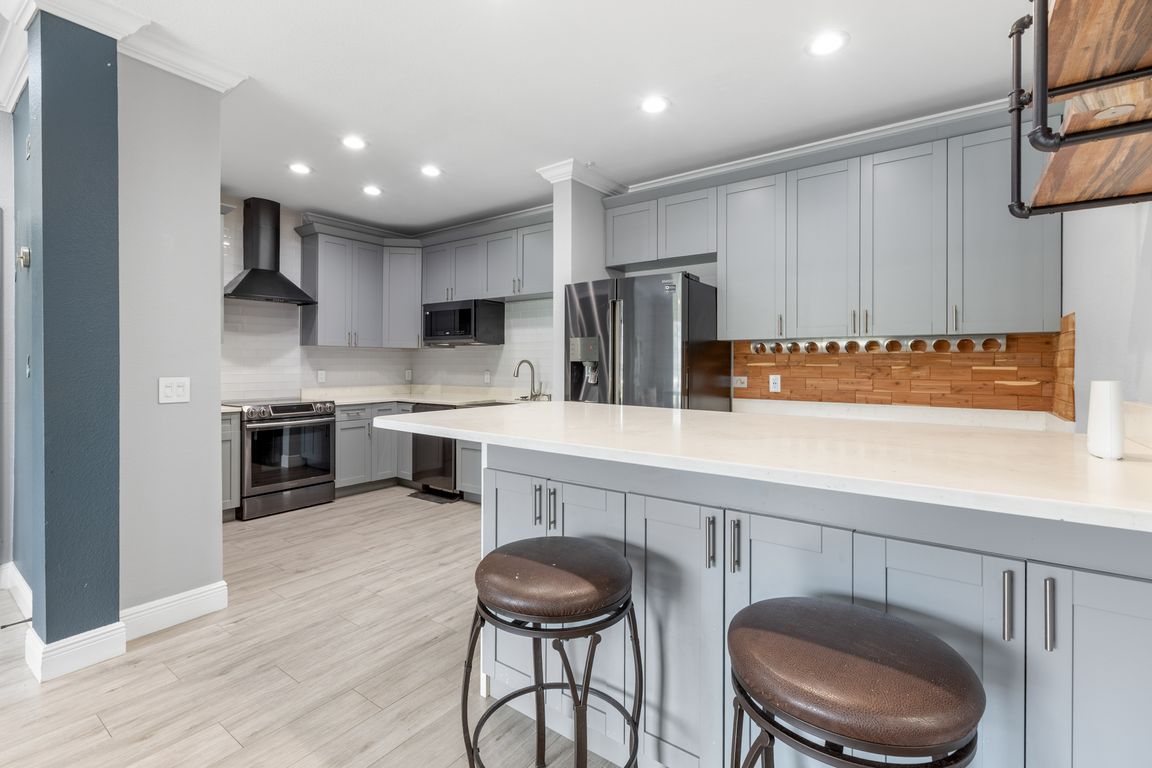
For sale
$275,000
3beds
1,394sqft
12934 Sanctuary Cove Dr UNIT 104, Temple Terrace, FL 33637
3beds
1,394sqft
Condominium
Built in 1999
2 Attached garage spaces
$197 price/sqft
$835 monthly HOA fee
What's special
Shaker-style cabinetrySpa-like finishesVolleyball courtQuartz countertopsSparkling poolOpen grass areaOpen-concept layout
The only fully renovated 1st floor condo in the entire complex, this residence stands out with its exceptional upgrades, RARE OVERSIZED TWO-CAR GARAGE WITH CUSTOM BAR AND ENTERTAINMENT SPACE, perfect for hosting or relaxing. Step inside to an OPEN-CONCEPT LAYOUT filled with natural light, highlighted by CROWN MOLDING, LUXURY VINYL PLANK ...
- 16 days
- on Zillow |
- 1,123 |
- 54 |
Source: Stellar MLS,MLS#: TB8419554 Originating MLS: Suncoast Tampa
Originating MLS: Suncoast Tampa
Travel times
Living Room
Kitchen
Primary Bedroom
Zillow last checked: 7 hours ago
Listing updated: August 21, 2025 at 03:54am
Listing Provided by:
Justin Johnson 813-767-3412,
FRANK ALBERT REALTY 813-546-2503
Source: Stellar MLS,MLS#: TB8419554 Originating MLS: Suncoast Tampa
Originating MLS: Suncoast Tampa

Facts & features
Interior
Bedrooms & bathrooms
- Bedrooms: 3
- Bathrooms: 2
- Full bathrooms: 2
Primary bedroom
- Features: Built-In Shelving, Walk-In Closet(s)
- Level: First
- Area: 144 Square Feet
- Dimensions: 12x12
Bedroom 2
- Features: Built-In Shelving, Walk-In Closet(s)
- Level: First
- Area: 132 Square Feet
- Dimensions: 11x12
Kitchen
- Features: No Closet
- Level: First
- Area: 162 Square Feet
- Dimensions: 9x18
Living room
- Features: Ceiling Fan(s), No Closet
- Level: First
- Area: 240 Square Feet
- Dimensions: 16x15
Heating
- Central
Cooling
- Central Air
Appliances
- Included: Cooktop, Dishwasher, Disposal, Dryer, Electric Water Heater, Exhaust Fan, Microwave, Range, Range Hood, Refrigerator, Washer
- Laundry: Inside, Laundry Closet
Features
- Ceiling Fan(s), Crown Molding, Kitchen/Family Room Combo, Primary Bedroom Main Floor, Thermostat
- Flooring: Luxury Vinyl
- Has fireplace: No
- Common walls with other units/homes: Corner Unit
Interior area
- Total structure area: 1,562
- Total interior livable area: 1,394 sqft
Video & virtual tour
Property
Parking
- Total spaces: 2
- Parking features: Garage - Attached
- Attached garage spaces: 2
Features
- Levels: One
- Stories: 1
- Exterior features: Balcony
- Has view: Yes
- View description: Park/Greenbelt
Lot
- Size: 2 Square Feet
Details
- Parcel number: T12281993100000001914.0
- Zoning: RMFA
- Special conditions: None
Construction
Type & style
- Home type: Condo
- Property subtype: Condominium
Materials
- Block, Stucco, Wood Frame
- Foundation: Slab
- Roof: Shingle
Condition
- New construction: No
- Year built: 1999
Utilities & green energy
- Sewer: Public Sewer
- Water: None
- Utilities for property: Cable Available, Electricity Available, Public, Sewer Available
Community & HOA
Community
- Features: Clubhouse, Community Mailbox, Fitness Center, Gated Community - No Guard, Park, Pool
- Subdivision: THE PRESERVE AT TEMPLE TERRACE
HOA
- Has HOA: Yes
- Services included: Common Area Taxes, Community Pool, Maintenance Structure, Maintenance Grounds, Pest Control, Pool Maintenance, Trash, Water
- HOA fee: $835 monthly
- HOA name: Preserve at Temple Terrace
- HOA phone: 813-631-1962
- Pet fee: $0 monthly
Location
- Region: Temple Terrace
Financial & listing details
- Price per square foot: $197/sqft
- Tax assessed value: $173,393
- Annual tax amount: $3,248
- Date on market: 8/20/2025
- Listing terms: Cash,Conventional,FHA,VA Loan
- Ownership: Fee Simple
- Total actual rent: 0
- Electric utility on property: Yes
- Road surface type: Asphalt