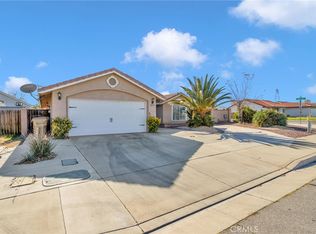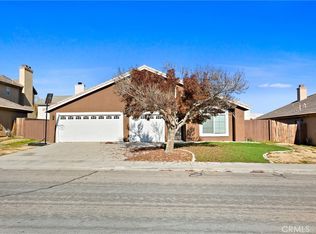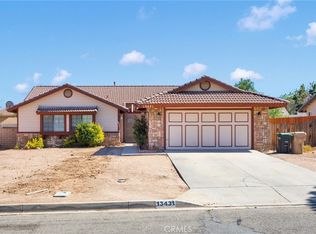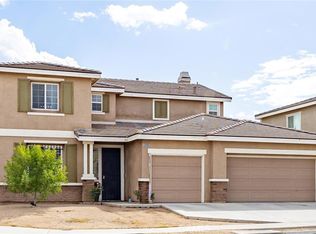Step into this beautifully maintained four-bedroom, two-bathroom home with an additional office/den that can easily be transformed into a fifth bedroom, perfect for your growing needs. Built in 2006 and spanning approximately 2,343 sq. ft. on a 5,998 sq. ft. lot, this home perfectly balances modern comfort with timeless style. As you enter, you’re welcomed by an inviting foyer that opens to a spacious, light-filled living area, ideal for entertaining or cozy nights in with family and friends. The open-concept design flows seamlessly into the kitchen, featuring contemporary appliances, ample counter space, and a large island that makes meal prep and gatherings a breeze. The primary suite feels like your own private retreat, complete with a luxurious en-suite bathroom showcasing dual sinks and a beautifully tiled shower. The additional bedrooms are generously sized, offering flexibility for guests, a home office, or a creative space. Outside, the backyard invites you to relax and unwind, whether you’re hosting weekend barbecues or simply enjoying a peaceful evening under the stars. Nestled in a quiet cul-de-sac within a welcoming neighborhood, this home is just minutes from parks, shopping, restaurants, and schools. And the best part? No HOA fees saving you thousands every year! Don’t miss your chance to make this beautiful home yours. It’s the perfect blend of comfort, convenience, and California living.
Pending
Listing Provided by:
Sandra Argumedo DRE #01343239 562244-8062,
HomeSmart, Evergreen Realty
$450,000
12936 Tehachapi St, Hesperia, CA 92344
4beds
2,346sqft
Est.:
Single Family Residence
Built in 2006
5,998 Square Feet Lot
$453,600 Zestimate®
$192/sqft
$-- HOA
What's special
- 201 days |
- 290 |
- 5 |
Zillow last checked: 8 hours ago
Listing updated: December 10, 2025 at 04:26am
Listing Provided by:
Sandra Argumedo DRE #01343239 562244-8062,
HomeSmart, Evergreen Realty
Source: CRMLS,MLS#: PW25250147 Originating MLS: California Regional MLS
Originating MLS: California Regional MLS
Facts & features
Interior
Bedrooms & bathrooms
- Bedrooms: 4
- Bathrooms: 2
- Full bathrooms: 2
- Main level bathrooms: 2
- Main level bedrooms: 4
Rooms
- Room types: Bonus Room, Bedroom, Family Room, Kitchen, Laundry, Primary Bedroom, Other
Primary bedroom
- Features: Primary Suite
Bedroom
- Features: All Bedrooms Down
Bathroom
- Features: Dual Sinks, Soaking Tub, Separate Shower, Tub Shower
Kitchen
- Features: Kitchen Island, Remodeled, Updated Kitchen
Other
- Features: Walk-In Closet(s)
Heating
- Central
Cooling
- Central Air
Appliances
- Included: Dishwasher, Gas Range
- Laundry: Gas Dryer Hookup, Laundry Room
Features
- Breakfast Bar, Ceiling Fan(s), Eat-in Kitchen, Open Floorplan, Quartz Counters, All Bedrooms Down, Primary Suite, Walk-In Closet(s)
- Flooring: Carpet, Vinyl
- Windows: Double Pane Windows
- Has fireplace: Yes
- Fireplace features: Family Room
- Common walls with other units/homes: No Common Walls
Interior area
- Total interior livable area: 2,346 sqft
Property
Parking
- Total spaces: 2
- Parking features: Concrete, Direct Access, Garage Faces Front, Garage
- Attached garage spaces: 2
Features
- Levels: One
- Stories: 1
- Entry location: 1
- Patio & porch: Covered
- Pool features: None
- Spa features: None
- Fencing: Wood
- Has view: Yes
- View description: Neighborhood
Lot
- Size: 5,998 Square Feet
- Features: Back Yard, Front Yard, Sprinklers In Rear
Details
- Parcel number: 3046301350000
- Special conditions: Standard
Construction
Type & style
- Home type: SingleFamily
- Property subtype: Single Family Residence
Materials
- Roof: Concrete
Condition
- Turnkey
- New construction: No
- Year built: 2006
Utilities & green energy
- Sewer: Public Sewer
- Water: Public
- Utilities for property: Water Connected
Community & HOA
Community
- Features: Street Lights, Sidewalks
Location
- Region: Hesperia
Financial & listing details
- Price per square foot: $192/sqft
- Tax assessed value: $441,130
- Annual tax amount: $6,970
- Date on market: 10/30/2025
- Cumulative days on market: 201 days
- Listing terms: Cash to New Loan
Estimated market value
$453,600
$431,000 - $476,000
$2,645/mo
Price history
Price history
| Date | Event | Price |
|---|---|---|
| 12/10/2025 | Pending sale | $450,000$192/sqft |
Source: | ||
| 11/12/2025 | Contingent | $450,000$192/sqft |
Source: | ||
| 10/30/2025 | Listed for sale | $450,000-7.8%$192/sqft |
Source: | ||
| 10/23/2025 | Listing removed | $488,000-3.7%$208/sqft |
Source: | ||
| 6/29/2025 | Listed for sale | $506,900+19.6%$216/sqft |
Source: | ||
Public tax history
Public tax history
| Year | Property taxes | Tax assessment |
|---|---|---|
| 2025 | $6,970 +0.1% | $441,130 +2% |
| 2024 | $6,963 +0.5% | $432,480 +2% |
| 2023 | $6,927 +23.7% | $424,000 +36.8% |
Find assessor info on the county website
BuyAbility℠ payment
Est. payment
$2,735/mo
Principal & interest
$2150
Property taxes
$427
Home insurance
$158
Climate risks
Neighborhood: 92344
Nearby schools
GreatSchools rating
- 3/10Mission Crest Elementary SchoolGrades: K-6Distance: 0.2 mi
- 2/10Cedar Middle SchoolGrades: 7-8Distance: 0.8 mi
- 6/10Oak Hills High SchoolGrades: 9-12Distance: 1.4 mi
- Loading



