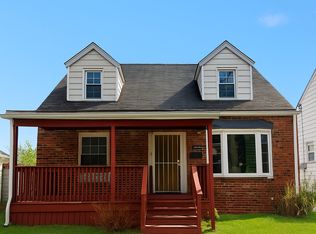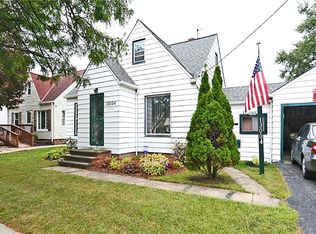Sold for $110,000
$110,000
12938 Rockside Rd, Garfield Heights, OH 44125
3beds
1,885sqft
Single Family Residence
Built in 1949
4,800.31 Square Feet Lot
$-- Zestimate®
$58/sqft
$1,771 Estimated rent
Home value
Not available
Estimated sales range
Not available
$1,771/mo
Zestimate® history
Loading...
Owner options
Explore your selling options
What's special
This nicely maintained 3-bedroom Cape Cod offers spacious bedrooms, a charming eat-in kitchen with appliances, and a finished rec room in the basement for extra living or entertainment space. A 2-car garage and prime location near shopping and dining make it even more appealing. Currently rented month-to-month for $1,200/month, this home is ideal for investors or owner-occupants. Being sold as-is. Buyer to assume violations — come see the possibilities!
Zillow last checked: 8 hours ago
Listing updated: November 19, 2025 at 09:50am
Listed by:
Sheritha L Miller 216-402-6776 sherithamiller@howardhanna.com,
Howard Hanna
Bought with:
Keyano Burgess, 2022000189
Lokal Real Estate, LLC.
Source: MLS Now,MLS#: 5157781Originating MLS: Akron Cleveland Association of REALTORS
Facts & features
Interior
Bedrooms & bathrooms
- Bedrooms: 3
- Bathrooms: 1
- Full bathrooms: 1
- Main level bathrooms: 1
- Main level bedrooms: 2
Primary bedroom
- Description: Flooring: Carpet
- Level: Second
- Dimensions: 25 x 19
Bedroom
- Description: Flooring: Carpet
- Level: First
- Dimensions: 12 x 11
Bedroom
- Description: Flooring: Carpet
- Level: First
- Dimensions: 11 x 9
Kitchen
- Description: Flooring: Luxury Vinyl Tile
- Level: First
- Dimensions: 12 x 10
Living room
- Description: Flooring: Carpet
- Level: First
- Dimensions: 16 x 11
Recreation
- Description: Flooring: Concrete
- Features: Fireplace
- Level: Lower
Heating
- Forced Air
Cooling
- None
Appliances
- Laundry: In Basement
Features
- Basement: Finished,Partially Finished
- Number of fireplaces: 1
- Fireplace features: None
Interior area
- Total structure area: 1,885
- Total interior livable area: 1,885 sqft
- Finished area above ground: 1,131
- Finished area below ground: 754
Property
Parking
- Parking features: Detached, Garage
- Garage spaces: 2
Features
- Levels: Two
- Stories: 2
- Patio & porch: None
Lot
- Size: 4,800 sqft
- Dimensions: 40 x 139
Details
- Parcel number: 54328072
Construction
Type & style
- Home type: SingleFamily
- Architectural style: Cape Cod
- Property subtype: Single Family Residence
Materials
- Aluminum Siding
- Foundation: Brick/Mortar
- Roof: Asphalt,Fiberglass
Condition
- Year built: 1949
Utilities & green energy
- Sewer: Public Sewer
- Water: Public
Community & neighborhood
Location
- Region: Garfield Heights
- Subdivision: Heights View Allotment
Other
Other facts
- Listing agreement: Exclusive Right To Sell
- Listing terms: Cash,Conventional
Price history
| Date | Event | Price |
|---|---|---|
| 10/20/2025 | Sold | $110,000-1.8%$58/sqft |
Source: Public Record Report a problem | ||
| 10/10/2025 | Pending sale | $112,000$59/sqft |
Source: MLS Now #5157781 Report a problem | ||
| 9/26/2025 | Contingent | $112,000$59/sqft |
Source: MLS Now #5157781 Report a problem | ||
| 9/18/2025 | Listed for sale | $112,000-7.4%$59/sqft |
Source: MLS Now #5157781 Report a problem | ||
| 9/9/2025 | Listing removed | $121,000$64/sqft |
Source: MLS Now #5105048 Report a problem | ||
Public tax history
| Year | Property taxes | Tax assessment |
|---|---|---|
| 2024 | $3,962 +40.4% | $40,880 +50.9% |
| 2023 | $2,822 +0.8% | $27,090 |
| 2022 | $2,799 -5.9% | $27,090 |
Find assessor info on the county website
Neighborhood: 44125
Nearby schools
GreatSchools rating
- 4/10Maple Leaf Intermediate Elementary SchoolGrades: K-5Distance: 0.5 mi
- 4/10Garfield Heights Middle SchoolGrades: 6-8Distance: 0.6 mi
- 4/10Garfield Heights High SchoolGrades: 9-12Distance: 2.2 mi
Schools provided by the listing agent
- District: Garfield Heights CSD - 1815
Source: MLS Now. This data may not be complete. We recommend contacting the local school district to confirm school assignments for this home.

Get pre-qualified for a loan
At Zillow Home Loans, we can pre-qualify you in as little as 5 minutes with no impact to your credit score.An equal housing lender. NMLS #10287.


