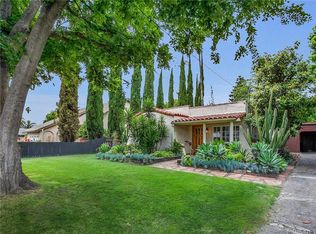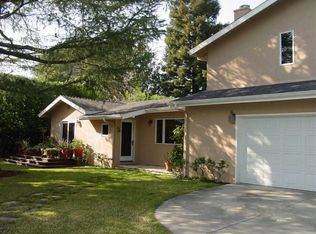Sold for $2,300,000 on 05/08/25
$2,300,000
12939 Addison St, Sherman Oaks, CA 91423
4beds
2,950sqft
Residential, Single Family Residence
Built in 1967
10,785.46 Square Feet Lot
$2,240,800 Zestimate®
$780/sqft
$7,880 Estimated rent
Home value
$2,240,800
$2.04M - $2.46M
$7,880/mo
Zestimate® history
Loading...
Owner options
Explore your selling options
What's special
Beautiful Remodeled Home in Sherman Oaks. Discover a stunning completely remodeled masterpiece nestled in the heart of Sherman Oaks. This luxurious modern two-story residence welcomes you with a beautifully landscaped, lengthy flag lot driveway, ensuring both privacy and elegance from the moment you arrive creating an estate type feel.Upon entering, you are greeted by an expansive entryway designed for entertaining. The sophisticated living area features a sleek fireplace and sliding glass doors that seamlessly connect indoor and outdoor spaces, leading to a breathtaking pool and a wonderful seating area with BBQ perfect for hosting gatherings or enjoying serene evenings under the stars.This remarkable home boasts three spacious bedrooms and two luxurious full bathrooms on the second floor, providing comfort and tranquility. The first floor offers a versatile guest room, complete with a full bathroom, ideal for visitors or as a stylish home office.The formal dining area is perfect for intimate family meals or lavish dinner parties, effortlessly adjacent to the gourmet kitchen. Designed for the culinary enthusiast, this kitchen showcases stunning marble countertops and top-of-the-line finishes and appliances, blending functionality with elegance.With its impeccable design and luxurious amenities, this home is a true sanctuary that embodies the essence of high-end living in one of Los Angeles' most sought-after neighborhoods. Don't miss the opportunity to make this dream home your own.
Zillow last checked: 8 hours ago
Listing updated: May 08, 2025 at 04:20am
Listed by:
Tim Gavin DRE # 01997312 310-619-0971,
Coldwell Banker Realty 310-777-6200
Bought with:
Jonathan Edward Lichterman, DRE # 01216058
Rodeo Realty
Source: CLAW,MLS#: 25-477079
Facts & features
Interior
Bedrooms & bathrooms
- Bedrooms: 4
- Bathrooms: 4
- Full bathrooms: 4
Heating
- Central
Cooling
- Central Air
Appliances
- Included: Bar Ice Maker, Barbeque, Dishwasher, Disposal, Microwave, Refrigerator
- Laundry: Laundry Area
Features
- Built-Ins, Ceiling Fan(s)
- Flooring: Wood
- Has fireplace: Yes
- Fireplace features: Living Room
Interior area
- Total structure area: 2,950
- Total interior livable area: 2,950 sqft
Property
Parking
- Total spaces: 5
- Parking features: Auto Driveway Gate, Driveway, Garage - 2 Car, Driveway Gate, Gated
- Garage spaces: 2
- Uncovered spaces: 3
Features
- Levels: Two
- Pool features: In Ground, Heated
- Spa features: In Ground
- Has view: Yes
- View description: Tree Top
Lot
- Size: 10,785 sqft
Details
- Additional structures: None
- Parcel number: 2358028030
- Zoning: LARE15
- Special conditions: Standard
Construction
Type & style
- Home type: SingleFamily
- Architectural style: Modern
- Property subtype: Residential, Single Family Residence
Condition
- Year built: 1967
Community & neighborhood
Location
- Region: Sherman Oaks
Price history
| Date | Event | Price |
|---|---|---|
| 5/8/2025 | Sold | $2,300,000-4.1%$780/sqft |
Source: | ||
| 4/9/2025 | Pending sale | $2,399,000$813/sqft |
Source: | ||
| 3/12/2025 | Price change | $2,399,000-3.8%$813/sqft |
Source: | ||
| 2/18/2025 | Price change | $2,495,000-3.9%$846/sqft |
Source: | ||
| 2/4/2025 | Price change | $2,595,000-3.7%$880/sqft |
Source: | ||
Public tax history
| Year | Property taxes | Tax assessment |
|---|---|---|
| 2025 | $19,852 +28.7% | $1,632,000 +30.8% |
| 2024 | $15,431 +2% | $1,247,846 +2% |
| 2023 | $15,134 +4.9% | $1,223,379 +2% |
Find assessor info on the county website
Neighborhood: Sherman Oaks
Nearby schools
GreatSchools rating
- 6/10Riverside Drive Charter Elementary SchoolGrades: K-5Distance: 0.3 mi
- 7/10Louis D. Armstrong Middle SchoolGrades: 6-8Distance: 0.7 mi
- 6/10Ulysses S. Grant Senior High SchoolGrades: 9-12Distance: 1.1 mi
Get a cash offer in 3 minutes
Find out how much your home could sell for in as little as 3 minutes with a no-obligation cash offer.
Estimated market value
$2,240,800
Get a cash offer in 3 minutes
Find out how much your home could sell for in as little as 3 minutes with a no-obligation cash offer.
Estimated market value
$2,240,800

