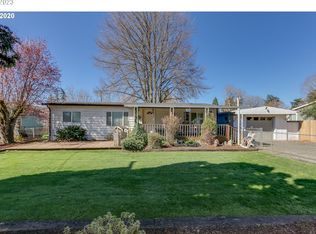Sold
$325,000
1294 31st St, Springfield, OR 97478
6beds
1,944sqft
Residential, Manufactured Home
Built in 1998
9,583.2 Square Feet Lot
$-- Zestimate®
$167/sqft
$2,566 Estimated rent
Home value
Not available
Estimated sales range
Not available
$2,566/mo
Zestimate® history
Loading...
Owner options
Explore your selling options
What's special
Are you looking for space? This home has 5 bedrooms (not all have closets), an office and two living rooms. Brand new Lennox Ductless HP system with 3 heads. Covered porches on each end add charm. There is plenty of room to store your toys and a shop for all your projects! Check out the 3D tour to get a virtual walkthrough. This is priced to sell quickly! Open house Sunday from 12-3pm.
Zillow last checked: 8 hours ago
Listing updated: April 27, 2023 at 10:24am
Listed by:
Laura Desmond 541-953-3862,
Eugene Track Town Realtors LLC
Bought with:
Donnie Offet, 201248848
Keller Williams Realty Eugene and Springfield
Source: RMLS (OR),MLS#: 23241785
Facts & features
Interior
Bedrooms & bathrooms
- Bedrooms: 6
- Bathrooms: 2
- Full bathrooms: 2
- Main level bathrooms: 2
Primary bedroom
- Features: Vaulted Ceiling, Wallto Wall Carpet
- Level: Main
- Area: 117
- Dimensions: 13 x 9
Bedroom 2
- Features: Vaulted Ceiling, Wallto Wall Carpet
- Level: Main
- Area: 144
- Dimensions: 16 x 9
Bedroom 3
- Level: Main
- Area: 104
- Dimensions: 13 x 8
Bedroom 4
- Level: Main
- Area: 104
- Dimensions: 13 x 8
Bedroom 5
- Level: Main
- Area: 234
- Dimensions: 13 x 18
Dining room
- Features: Vaulted Ceiling
- Level: Main
- Area: 144
- Dimensions: 12 x 12
Family room
- Features: Wallto Wall Carpet
- Level: Main
- Area: 338
- Dimensions: 26 x 13
Kitchen
- Features: Pantry
- Level: Main
- Area: 96
- Width: 8
Living room
- Level: Main
- Area: 192
- Dimensions: 16 x 12
Office
- Level: Main
- Area: 72
- Dimensions: 9 x 8
Heating
- Ductless, Heat Pump
Cooling
- Heat Pump
Appliances
- Included: Dishwasher, Free-Standing Range, Microwave, Electric Water Heater
Features
- Vaulted Ceiling(s), Pantry
- Flooring: Wall to Wall Carpet
- Windows: Double Pane Windows, Vinyl Frames
- Basement: Crawl Space
Interior area
- Total structure area: 1,944
- Total interior livable area: 1,944 sqft
Property
Parking
- Parking features: Off Street, RV Access/Parking, RV Boat Storage
Accessibility
- Accessibility features: One Level, Utility Room On Main, Accessibility
Features
- Levels: One
- Stories: 1
- Patio & porch: Covered Patio, Porch
- Exterior features: Fire Pit, Yard
- Fencing: Fenced
Lot
- Size: 9,583 sqft
- Features: Level, SqFt 7000 to 9999
Details
- Additional structures: RVBoatStorage
- Parcel number: 1061504
- Zoning: LD
Construction
Type & style
- Home type: MobileManufactured
- Property subtype: Residential, Manufactured Home
Materials
- Foundation: Concrete Perimeter
- Roof: Composition
Condition
- Resale
- New construction: No
- Year built: 1998
Utilities & green energy
- Sewer: Public Sewer
- Water: Public
- Utilities for property: Cable Connected
Community & neighborhood
Security
- Security features: None
Location
- Region: Springfield
Other
Other facts
- Listing terms: Cash,Conventional,FHA,FMHA Loan,VA Loan
- Road surface type: Gravel, Paved
Price history
| Date | Event | Price |
|---|---|---|
| 4/27/2023 | Sold | $325,000$167/sqft |
Source: | ||
| 3/29/2023 | Pending sale | $325,000$167/sqft |
Source: | ||
| 3/24/2023 | Listed for sale | $325,000+109.7%$167/sqft |
Source: | ||
| 11/20/2015 | Sold | $155,000-2.5%$80/sqft |
Source: | ||
| 6/13/2015 | Pending sale | $159,000$82/sqft |
Source: RE/MAX INTEGRITY #14450337 Report a problem | ||
Public tax history
Tax history is unavailable.
Find assessor info on the county website
Neighborhood: 97478
Nearby schools
GreatSchools rating
- 3/10Yolanda Elementary SchoolGrades: K-5Distance: 1.2 mi
- 5/10Briggs Middle SchoolGrades: 6-8Distance: 1.1 mi
- 5/10Thurston High SchoolGrades: 9-12Distance: 3 mi
Schools provided by the listing agent
- Elementary: Yolanda
- Middle: Briggs
- High: Thurston
Source: RMLS (OR). This data may not be complete. We recommend contacting the local school district to confirm school assignments for this home.
