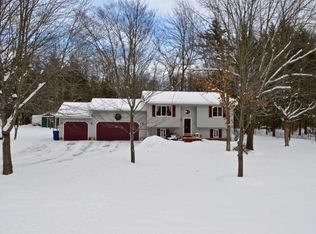Sold for $350,000
$350,000
1294 Fisher Rd, Traverse City, MI 49685
3beds
1,558sqft
Single Family Residence
Built in 1989
1.05 Acres Lot
$350,800 Zestimate®
$225/sqft
$2,295 Estimated rent
Home value
$350,800
$312,000 - $393,000
$2,295/mo
Zestimate® history
Loading...
Owner options
Explore your selling options
What's special
Location, location, location. Nice bi-level home on a spacious 1-acre lot within walking distance of Westwood Elementary School and over 2,600 acres of state land, offering miles of trails and abundant wildlife right out your back door. This 3-bedroom, 2-bath home features a new roof in 2023, a large deck perfect for relaxing or entertaining, a fully fenced backyard, and two well-maintained 10x10 storage barns for all your outdoor gear and equipment. Lower level features a family room with a cozy natural gas fireplace. Just 2 miles south of Long Lake's Gilbert Beach and public boat launch, you’ll enjoy easy access to swimming, boating, and year-round recreation. Whether you're an outdoor enthusiast or simply looking for peaceful living close to nature, this property ideal for soaking up summer fun while enjoying "up-north" living.
Zillow last checked: 8 hours ago
Listing updated: September 12, 2025 at 07:51am
Listed by:
Leanne Deeren Home:231-709-0201,
REO-TCFront-233021 231-947-9800
Bought with:
Jennifer Edson-Rife, 6501391530
Five Star Real Estate - Front St TC
Source: NGLRMLS,MLS#: 1932686
Facts & features
Interior
Bedrooms & bathrooms
- Bedrooms: 3
- Bathrooms: 2
- Full bathrooms: 2
- Main level bathrooms: 1
- Main level bedrooms: 2
Primary bedroom
- Level: Main
- Area: 169
- Dimensions: 13 x 13
Bedroom 2
- Level: Main
- Area: 96
- Dimensions: 8 x 12
Bedroom 3
- Level: Lower
- Area: 132
- Dimensions: 12 x 11
Primary bathroom
- Features: None
Dining room
- Level: Main
- Area: 63
- Dimensions: 7 x 9
Family room
- Level: Lower
- Area: 322
- Dimensions: 23 x 14
Kitchen
- Level: Main
- Area: 72
- Dimensions: 8 x 9
Living room
- Level: Main
- Area: 187
- Dimensions: 11 x 17
Heating
- Forced Air, Natural Gas, Pellet Stove, Fireplace(s)
Appliances
- Included: Refrigerator, Oven/Range, Dishwasher, Microwave, Water Softener Owned, Washer, Dryer, Gas Water Heater
- Laundry: Main Level
Features
- Granite Bath Tops, Drywall, Ceiling Fan(s), Cable TV, High Speed Internet
- Flooring: Carpet, Vinyl, Concrete
- Windows: Blinds
- Basement: Daylight,Bath/Stubbed,Finished,Interior Entry
- Has fireplace: Yes
- Fireplace features: Pellet Stove
Interior area
- Total structure area: 1,558
- Total interior livable area: 1,558 sqft
- Finished area above ground: 820
- Finished area below ground: 738
Property
Parking
- Total spaces: 2
- Parking features: Attached, Garage Door Opener, Concrete Floors, Gravel
- Attached garage spaces: 2
Accessibility
- Accessibility features: None
Features
- Levels: Bi-Level
- Patio & porch: Deck, Porch
- Exterior features: Sprinkler System, Rain Gutters
- Fencing: Fenced
- Waterfront features: None
Lot
- Size: 1.05 Acres
- Dimensions: 106 x 417
- Features: Wooded-Hardwoods, Wooded, Level, Landscaped, Subdivided
Details
- Additional structures: Shed(s)
- Parcel number: 0815000900
- Zoning description: Residential
Construction
Type & style
- Home type: SingleFamily
- Property subtype: Single Family Residence
Materials
- Frame, Vinyl Siding
- Foundation: Block
- Roof: Asphalt
Condition
- New construction: No
- Year built: 1989
Utilities & green energy
- Sewer: Private Sewer
- Water: Private
Community & neighborhood
Security
- Security features: Smoke Detector(s)
Community
- Community features: None
Location
- Region: Traverse City
- Subdivision: Gavinwood Subdividsion
HOA & financial
HOA
- Services included: None
Other
Other facts
- Listing agreement: Exclusive Right Sell
- Price range: $350K - $350K
- Listing terms: Conventional,Cash,FHA,USDA Loan,VA Loan
- Ownership type: Private Owner
- Road surface type: Asphalt
Price history
| Date | Event | Price |
|---|---|---|
| 9/11/2025 | Sold | $350,000-4.1%$225/sqft |
Source: | ||
| 7/28/2025 | Price change | $365,000-2.9%$234/sqft |
Source: | ||
| 6/25/2025 | Price change | $376,000-2.3%$241/sqft |
Source: | ||
| 6/5/2025 | Price change | $385,000-1%$247/sqft |
Source: | ||
| 5/12/2025 | Price change | $389,000-1.5%$250/sqft |
Source: | ||
Public tax history
| Year | Property taxes | Tax assessment |
|---|---|---|
| 2025 | $1,828 +5.4% | $134,900 +6.4% |
| 2024 | $1,735 +5% | $126,800 +19.8% |
| 2023 | $1,652 +2.6% | $105,800 +15.9% |
Find assessor info on the county website
Neighborhood: 49685
Nearby schools
GreatSchools rating
- 7/10Westwoods Elementary SchoolGrades: PK-5Distance: 0.2 mi
- 7/10West Middle SchoolGrades: 6-8Distance: 6.6 mi
- 1/10Traverse City High SchoolGrades: PK,9-12Distance: 11 mi
Schools provided by the listing agent
- Elementary: Westwoods Elementary School
- Middle: Traverse City West Middle School
- High: Traverse City West Senior High School
- District: Traverse City Area Public Schools
Source: NGLRMLS. This data may not be complete. We recommend contacting the local school district to confirm school assignments for this home.
Get pre-qualified for a loan
At Zillow Home Loans, we can pre-qualify you in as little as 5 minutes with no impact to your credit score.An equal housing lender. NMLS #10287.
