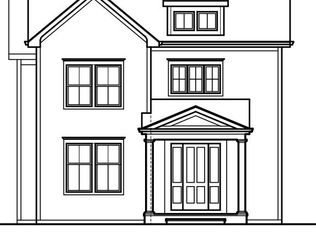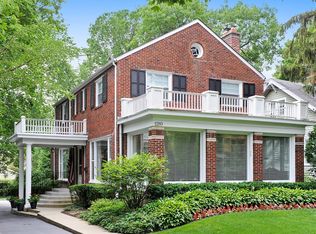Closed
$1,442,200
1294 Scott Ave, Winnetka, IL 60093
5beds
3,270sqft
Single Family Residence
Built in 1925
7,999.97 Square Feet Lot
$1,766,600 Zestimate®
$441/sqft
$8,237 Estimated rent
Home value
$1,766,600
$1.63M - $1.94M
$8,237/mo
Zestimate® history
Loading...
Owner options
Explore your selling options
What's special
Bright and fresh traditional home in prime Hubbard Woods location offers handsome curb appeal with architectural detail throughout. Meticulously updated and maintained, the home has all the right rooms in all the right places with 5 bedrooms, 3.1 baths and is situated on a deep landscaped lot. Gracious foyer welcomes you to a generous formal living room with fireplace, leading to a bright dining room, freshly updated eat-in white kitchen with high-end, stainless-steel appliances, stylized marble countertops and dry bar. Kitchen leads to an open plan family room with fireplace and soaring ceilings plus the light-filled breakfast room, all with stylish exposed beams with french doors opening to a gorgeous rear deck and professionally landscaped backyard with a rain garden. The second floor boasts a primary suite with vaulted ceilings and a private updated bathroom featuring stone floors and marble countertop, walk-in shower and separate tub. Three bedrooms (one exceptionally large) and a full bathroom all on the 2nd floor. The 3rd floor offers a tree-top suite including 5th bedroom, sitting room, full bathroom and extensive easily accessed bright attic storage space. The finished lower level offers a large recreation area perfect for playroom or additional TV room, cheery laundry room with plus two more spacious storage rooms. Beautifully landscaped private backyard with brick paver patio provides great al fresco dining and a great spot to play. All of this is so close to parks, schools, train, and Hubbard Woods! Showings begin at broker open 2/28
Zillow last checked: 8 hours ago
Listing updated: April 25, 2023 at 08:39pm
Listing courtesy of:
Paige Dooley 847-446-9600,
Compass,
Jennie Pastor 203-321-3027,
Compass
Bought with:
Leslie Maguire
@properties Christie's International Real Estate
Source: MRED as distributed by MLS GRID,MLS#: 11722174
Facts & features
Interior
Bedrooms & bathrooms
- Bedrooms: 5
- Bathrooms: 4
- Full bathrooms: 3
- 1/2 bathrooms: 1
Primary bedroom
- Features: Flooring (Hardwood), Bathroom (Full)
- Level: Second
- Area: 266 Square Feet
- Dimensions: 19X14
Bedroom 2
- Features: Flooring (Hardwood)
- Level: Second
- Area: 264 Square Feet
- Dimensions: 22X12
Bedroom 3
- Features: Flooring (Hardwood)
- Level: Second
- Area: 144 Square Feet
- Dimensions: 12X12
Bedroom 4
- Features: Flooring (Hardwood)
- Level: Second
- Area: 108 Square Feet
- Dimensions: 12X9
Bedroom 5
- Features: Flooring (Carpet)
- Level: Third
- Area: 144 Square Feet
- Dimensions: 12X12
Other
- Level: Third
- Area: 336 Square Feet
- Dimensions: 24X14
Breakfast room
- Features: Flooring (Hardwood)
- Level: Main
- Area: 108 Square Feet
- Dimensions: 12X9
Dining room
- Features: Flooring (Hardwood)
- Level: Main
- Area: 156 Square Feet
- Dimensions: 12X13
Family room
- Features: Flooring (Hardwood)
- Level: Main
- Area: 196 Square Feet
- Dimensions: 14X14
Kitchen
- Features: Kitchen (Island, Pantry-Butler), Flooring (Hardwood)
- Level: Main
- Area: 266 Square Feet
- Dimensions: 19X14
Laundry
- Level: Basement
- Area: 168 Square Feet
- Dimensions: 14X12
Living room
- Features: Flooring (Hardwood)
- Level: Main
- Area: 266 Square Feet
- Dimensions: 19X14
Recreation room
- Features: Flooring (Carpet)
- Level: Basement
- Area: 676 Square Feet
- Dimensions: 26X26
Sitting room
- Features: Flooring (Carpet)
- Level: Third
- Area: 150 Square Feet
- Dimensions: 15X10
Heating
- Natural Gas
Cooling
- Small Duct High Velocity
Appliances
- Included: Range, Microwave, Dishwasher, High End Refrigerator, Washer, Dryer, Disposal, Stainless Steel Appliance(s)
Features
- Basement: Finished,Full
Interior area
- Total structure area: 4,462
- Total interior livable area: 3,270 sqft
- Finished area below ground: 1,192
Property
Parking
- Total spaces: 2
- Parking features: On Site, Garage Owned, Detached, Garage
- Garage spaces: 2
Accessibility
- Accessibility features: No Disability Access
Features
- Stories: 3
Lot
- Size: 7,999 sqft
- Dimensions: 50X159
Details
- Parcel number: 05182190050000
- Special conditions: None
Construction
Type & style
- Home type: SingleFamily
- Architectural style: Colonial,Contemporary
- Property subtype: Single Family Residence
Materials
- Stucco
Condition
- New construction: No
- Year built: 1925
Utilities & green energy
- Sewer: Public Sewer
- Water: Public
Community & neighborhood
Location
- Region: Winnetka
Other
Other facts
- Listing terms: Conventional
- Ownership: Fee Simple
Price history
| Date | Event | Price |
|---|---|---|
| 4/25/2023 | Sold | $1,442,200+16.4%$441/sqft |
Source: | ||
| 3/21/2023 | Pending sale | $1,239,000$379/sqft |
Source: | ||
| 3/3/2023 | Contingent | $1,239,000$379/sqft |
Source: | ||
| 2/27/2023 | Listed for sale | $1,239,000+155.2%$379/sqft |
Source: | ||
| 6/23/1995 | Sold | $485,500$148/sqft |
Source: Public Record | ||
Public tax history
| Year | Property taxes | Tax assessment |
|---|---|---|
| 2023 | $23,143 +6.3% | $103,143 |
| 2022 | $21,765 +22.3% | $103,143 +43.4% |
| 2021 | $17,797 +1.3% | $71,908 |
Find assessor info on the county website
Neighborhood: 60093
Nearby schools
GreatSchools rating
- 10/10Hubbard Woods Elementary SchoolGrades: K-4Distance: 0.5 mi
- 5/10Carleton W Washburne SchoolGrades: 7-8Distance: 0.9 mi
- NANew Trier Township H S NorthfieldGrades: 9Distance: 2.1 mi
Schools provided by the listing agent
- Elementary: Hubbard Woods Elementary School
- Middle: Carleton W Washburne School
- High: New Trier Twp H.S. Northfield/Wi
- District: 36
Source: MRED as distributed by MLS GRID. This data may not be complete. We recommend contacting the local school district to confirm school assignments for this home.

Get pre-qualified for a loan
At Zillow Home Loans, we can pre-qualify you in as little as 5 minutes with no impact to your credit score.An equal housing lender. NMLS #10287.
Sell for more on Zillow
Get a free Zillow Showcase℠ listing and you could sell for .
$1,766,600
2% more+ $35,332
With Zillow Showcase(estimated)
$1,801,932
