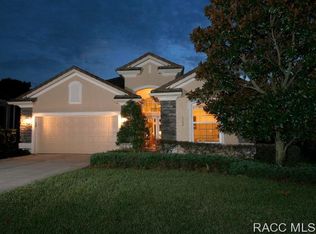LOOK! New Photos of This Unique Gorgeous VIEW and HOME! Seller is providing a HUGE SAVINGS for YOU!!! Home is Ready To Move In! This BEAUTIFUL spacious St Christopher style CAREFREE Pool Home with an absolutely STUNNING Golf course and FOUNTAIN VIEWS as the Palm Trees sway in the breeze is here for you! Imagine sitting in your large Lanai while living in the amenity rich gated community of Terra Vista. Enter the long driveway ready for entertaining, and into the beautiful Open Floorplan! Home has 3 bedrooms to enjoy, with a dining area that you can use as a Dining Room, Sitting Room or open Office, your choice. High ceilings with trays, soothing colors and natural lighting emphasizes the airy feel. Home is 109 ft above sea level on a quiet cul-de-sac. Privacy out of the Kitchen window showing the 1st hole of Skyview Golf Course, Privacy in the back yard view of the Pool, Trees, Fountain in the Lake, and beautiful Southern exposure, these all bring a sense of peace when living in this very special home. Sellers have used as a second home, so it has been loved, but used only for a few months a year. Wonderful neighbors and close proximity to Skyview Golf Course Prop Shop and Restaurant are less than 1200 feet away via the exclusive Golf Cart Path at the top of the hill! This home is waiting for its next Owner to enjoy while playing Pickleball, Golf, Tennis, dancing at the Tiki Bar, enjoying the Dog Park, swimming in the pools, and working out at the Fitness Center! Let's not forget the Spa and going for walks with the 8 miles of walking trails. Like to bike, do that in the community and its less than 5 miles to the 42 miles of Bike Trails. Come make it your own!
This property is off market, which means it's not currently listed for sale or rent on Zillow. This may be different from what's available on other websites or public sources.

