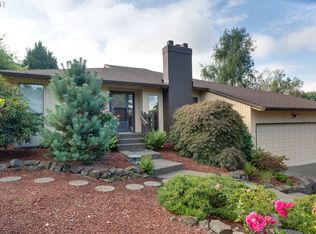Sold
$631,950
12940 SW Hart Rd, Beaverton, OR 97008
4beds
2,160sqft
Residential, Single Family Residence
Built in 1984
0.29 Acres Lot
$634,200 Zestimate®
$293/sqft
$3,104 Estimated rent
Home value
$634,200
$602,000 - $666,000
$3,104/mo
Zestimate® history
Loading...
Owner options
Explore your selling options
What's special
Lots of room in this 4 bedroom, 3 bath home. Primary suite on main level. Too many updates to list! New solar panels! Massive backyard with plenty of options to entertain, garden, have a play area, and more. Extra driveway parking for boat/RV. This home has an incredible amount of storage space. Huge bonus room upstairs. Welcome Home!
Zillow last checked: 8 hours ago
Listing updated: May 10, 2023 at 07:14am
Listed by:
Stacy Hartzler 503-869-4607,
Keller Williams Realty Portland Premiere
Bought with:
Bradley Wulf, 200203294
Keller Williams Realty Professionals
Source: RMLS (OR),MLS#: 23265921
Facts & features
Interior
Bedrooms & bathrooms
- Bedrooms: 4
- Bathrooms: 3
- Full bathrooms: 3
- Main level bathrooms: 2
Primary bedroom
- Features: Bathroom, Walkin Closet, Wallto Wall Carpet
- Level: Main
- Area: 170
- Dimensions: 10 x 17
Bedroom 2
- Features: Wallto Wall Carpet
- Level: Main
- Area: 90
- Dimensions: 9 x 10
Bedroom 3
- Features: Wallto Wall Carpet
- Level: Upper
- Area: 140
- Dimensions: 14 x 10
Bedroom 4
- Features: Wallto Wall Carpet
- Level: Upper
- Area: 126
- Dimensions: 14 x 9
Dining room
- Features: Builtin Features, Skylight, Sliding Doors
- Level: Main
- Area: 72
- Dimensions: 9 x 8
Family room
- Features: Skylight, Wallto Wall Carpet
- Level: Upper
- Area: 460
- Dimensions: 20 x 23
Kitchen
- Features: Builtin Range, Dishwasher, Disposal, Microwave, Free Standing Refrigerator, Laminate Flooring
- Level: Main
- Area: 152
- Width: 8
Living room
- Features: Bay Window, Laminate Flooring
- Level: Main
- Area: 224
- Dimensions: 14 x 16
Heating
- Forced Air, Wood Stove
Cooling
- Central Air
Appliances
- Included: Built-In Range, Dishwasher, Disposal, Free-Standing Refrigerator, Plumbed For Ice Maker, Microwave
- Laundry: Laundry Room
Features
- High Speed Internet, Vaulted Ceiling(s), Built-in Features, Bathroom, Walk-In Closet(s), Kitchen Island
- Flooring: Laminate, Wall to Wall Carpet
- Doors: Sliding Doors
- Windows: Double Pane Windows, Vinyl Frames, Skylight(s), Bay Window(s)
- Basement: Crawl Space
- Number of fireplaces: 1
- Fireplace features: Pellet Stove
Interior area
- Total structure area: 2,160
- Total interior livable area: 2,160 sqft
Property
Parking
- Total spaces: 2
- Parking features: Driveway, On Street, RV Access/Parking, Garage Door Opener, Attached
- Attached garage spaces: 2
- Has uncovered spaces: Yes
Accessibility
- Accessibility features: Main Floor Bedroom Bath, Utility Room On Main, Accessibility
Features
- Levels: Two
- Stories: 2
- Patio & porch: Covered Deck, Patio
- Exterior features: Gas Hookup, Yard
- Fencing: Fenced
Lot
- Size: 0.29 Acres
- Features: Gentle Sloping, Terraced, SqFt 10000 to 14999
Details
- Additional structures: GasHookup, RVParking
- Parcel number: R1198019
Construction
Type & style
- Home type: SingleFamily
- Architectural style: Traditional
- Property subtype: Residential, Single Family Residence
Materials
- Cedar, Lap Siding, T111 Siding
- Foundation: Concrete Perimeter
- Roof: Composition
Condition
- Resale
- New construction: No
- Year built: 1984
Utilities & green energy
- Gas: Gas Hookup, Gas
- Sewer: Public Sewer
- Water: Public
- Utilities for property: Cable Connected
Community & neighborhood
Location
- Region: Beaverton
Other
Other facts
- Listing terms: Cash,Conventional,FHA,VA Loan
- Road surface type: Paved
Price history
| Date | Event | Price |
|---|---|---|
| 5/8/2023 | Sold | $631,950-1.3%$293/sqft |
Source: | ||
| 4/18/2023 | Pending sale | $639,950$296/sqft |
Source: | ||
| 4/10/2023 | Listed for sale | $639,950+45.8%$296/sqft |
Source: | ||
| 5/2/2016 | Sold | $439,000$203/sqft |
Source: | ||
Public tax history
| Year | Property taxes | Tax assessment |
|---|---|---|
| 2025 | $7,477 +4.1% | $340,350 +3% |
| 2024 | $7,181 +5.9% | $330,440 +3% |
| 2023 | $6,780 +4.5% | $320,820 +3% |
Find assessor info on the county website
Neighborhood: Highland
Nearby schools
GreatSchools rating
- 7/10Fir Grove Elementary SchoolGrades: PK-5Distance: 0.6 mi
- 6/10Highland Park Middle SchoolGrades: 6-8Distance: 0.5 mi
- 5/10Southridge High SchoolGrades: 9-12Distance: 1.1 mi
Schools provided by the listing agent
- Elementary: Fir Grove
- Middle: Highland Park
- High: Southridge
Source: RMLS (OR). This data may not be complete. We recommend contacting the local school district to confirm school assignments for this home.
Get a cash offer in 3 minutes
Find out how much your home could sell for in as little as 3 minutes with a no-obligation cash offer.
Estimated market value$634,200
Get a cash offer in 3 minutes
Find out how much your home could sell for in as little as 3 minutes with a no-obligation cash offer.
Estimated market value
$634,200
