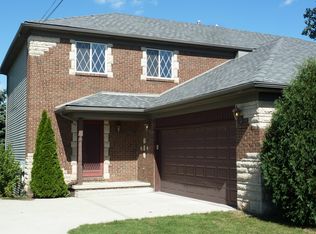Well-maintained house for lease located in a quiet cul-de-sac, within walking distance of Jack Harvey Elementary School, William R. Davis Junior High School, and Henry Ford II High School. The updated kitchen boasts granite countertops, modern cabinets, and a large pantry. There are three spacious bedrooms with a large walk-in closet in the master and one and a half bathrooms. The finished basement includes a laundry room, storage space, recreation area/additional bedroom or office, space for a gym, hobby room, and a sump pump. Attached 2 car garage with additional storage in the detached shed. Large, fenced backyard with brick firepit and sitting area. This property has easy access to Metropolitan Parkway, M-53, shopping, restaurants, Sterling Heights Library, Sterling Heights Community Center, and Dodge Park, which offers trails, basketball courts, volleyball courts, soccer fields, multiple playgrounds, a splash pad, and picnic shelters with tables. Renter responsible for all utilities (water, electricity, gas, etc.) lawn care, and snow removal. No Smoking. Small dogs and cats on approval. 1 1/2 months security deposit. Renter must have their own rental insurance. All POTENTIAL TENANTS MUST INCLUDE WITH APPLICATION, 2 MONTHS PAY STUBS, VOE, AND FULL CREDIT REPORT. IF SELF-EMPLOYED 2 YEARS TAX RETURNS. 2 DOG MAX WITH NO DOGS OVER 20LBS. PETS WILL BE $50 ADDITIONAL PER MONTH PER PET.
House for rent
$2,500/mo
12942 Montbatten Ct, Sterling Heights, MI 48313
3beds
2,312sqft
Price may not include required fees and charges.
Singlefamily
Available now
Cats, dogs OK
Central air, ceiling fan
In unit laundry
2 Attached garage spaces parking
Natural gas, forced air, fireplace
What's special
Large fenced backyardFinished basementSpace for a gymHobby roomBrick firepitStorage spaceQuiet cul-de-sac
- 10 days
- on Zillow |
- -- |
- -- |
Travel times
Add up to $600/yr to your down payment
Consider a first-time homebuyer savings account designed to grow your down payment with up to a 6% match & 4.15% APY.
Facts & features
Interior
Bedrooms & bathrooms
- Bedrooms: 3
- Bathrooms: 2
- Full bathrooms: 1
- 1/2 bathrooms: 1
Heating
- Natural Gas, Forced Air, Fireplace
Cooling
- Central Air, Ceiling Fan
Appliances
- Included: Dishwasher, Dryer, Microwave, Range, Refrigerator, Washer
- Laundry: In Unit
Features
- Ceiling Fan(s), Walk In Closet
- Has basement: Yes
- Has fireplace: Yes
Interior area
- Total interior livable area: 2,312 sqft
Property
Parking
- Total spaces: 2
- Parking features: Attached, Covered
- Has attached garage: Yes
- Details: Contact manager
Features
- Stories: 2
- Exterior features: 2 Car, Architecture Style: Colonial, Attached, Electricity, Electricity not included in rent, Family Room, Gas not included in rent, Heating system: Forced Air, Heating: Gas, No Utilities included in rent, Patio, Pets - Call, Porch, Porch - Covered, Walk In Closet, Water not included in rent, Workshop in Garage
Details
- Parcel number: 101014204004
Construction
Type & style
- Home type: SingleFamily
- Architectural style: Colonial
- Property subtype: SingleFamily
Condition
- Year built: 1978
Community & HOA
Location
- Region: Sterling Heights
Financial & listing details
- Lease term: 12 Months,13-24 Months,25-36 Months
Price history
| Date | Event | Price |
|---|---|---|
| 7/30/2025 | Listed for rent | $2,500$1/sqft |
Source: Realcomp II #20251016786 | ||
| 4/14/2017 | Sold | $227,000+0.9%$98/sqft |
Source: | ||
| 3/6/2017 | Listed for sale | $224,900+18.4%$97/sqft |
Source: RE/MAX Advisors #31314057 | ||
| 3/27/2015 | Sold | $190,000-1.3%$82/sqft |
Source: | ||
| 2/5/2015 | Listed for sale | $192,500+17.4%$83/sqft |
Source: Real Estate One Troy #31228708 | ||
![[object Object]](https://photos.zillowstatic.com/fp/b892c36d8a612fb998fad846194baaca-p_i.jpg)
