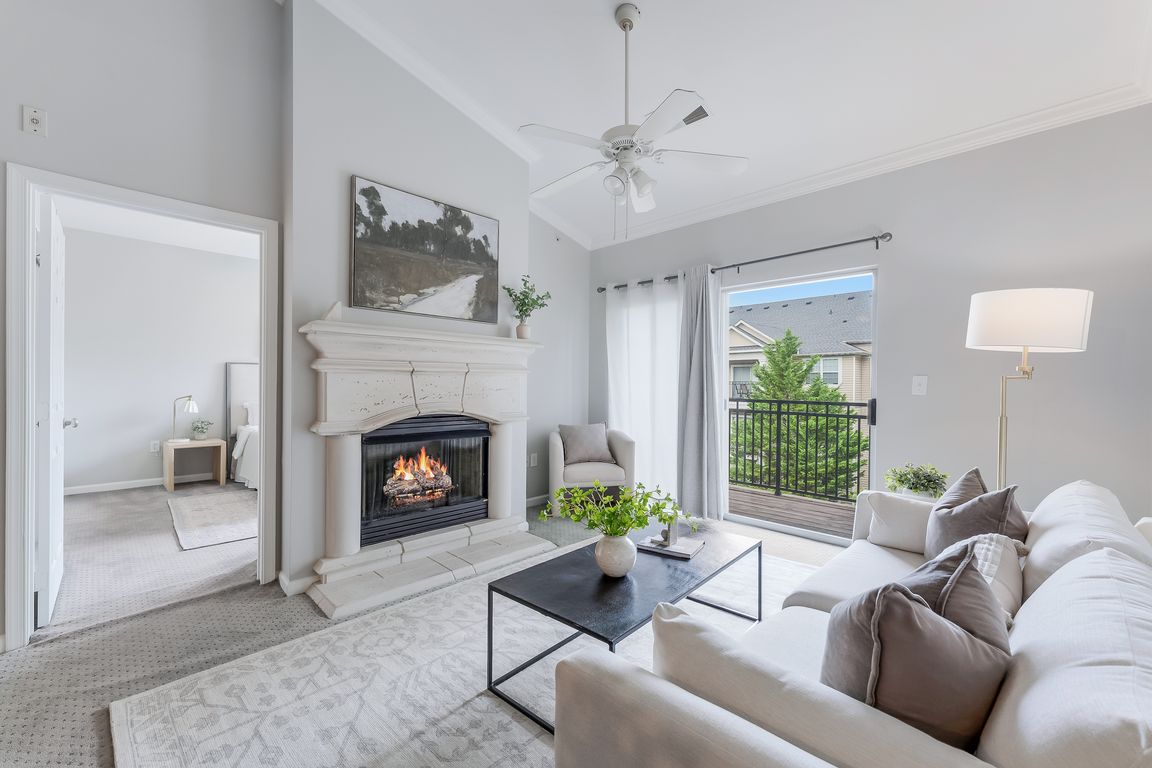
PendingPrice cut: $10K (8/28)
$300,000
1beds
731sqft
12945 Centre Park Cir APT 408, Herndon, VA 20171
1beds
731sqft
Condominium
Built in 2005
1 Garage space
$410 price/sqft
$363 monthly HOA fee
What's special
Private balconyGranite countertopsGenerously sized bedroomSpacious kitchenSoaring vaulted ceilingsWalk-in closetNatural wood cabinetry
Penthouse Living in a Prime Location – This stunning 1-bedroom, 1-bath top-floor condo offers a bright, open layout with soaring vaulted ceilings and a striking stucco fireplace as the centerpiece. Enjoy a spacious kitchen with natural wood cabinetry, granite countertops, and stainless steel appliances, plus a private balcony overlooking the serene ...
- 56 days |
- 492 |
- 19 |
Source: Bright MLS,MLS#: VAFX2261186
Travel times
Living Room
Kitchen
Primary Bedroom
Primary Bathroom
Balcony
Outdoor 1
Zillow last checked: 7 hours ago
Listing updated: September 25, 2025 at 08:11am
Listed by:
Nikki Lagouros 910-382-0029,
Berkshire Hathaway HomeServices PenFed Realty
Source: Bright MLS,MLS#: VAFX2261186
Facts & features
Interior
Bedrooms & bathrooms
- Bedrooms: 1
- Bathrooms: 1
- Full bathrooms: 1
- Main level bathrooms: 1
- Main level bedrooms: 1
Basement
- Area: 0
Heating
- Forced Air, Electric
Cooling
- Central Air, Electric
Appliances
- Included: Built-In Range, Dishwasher, Disposal, Dryer, Ice Maker, Microwave, Refrigerator, Washer, Oven/Range - Gas, Gas Water Heater
- Laundry: Main Level
Features
- Combination Dining/Living, Open Floorplan, Elevator, Walk-In Closet(s), Pantry, Primary Bath(s), Kitchen - Table Space
- Flooring: Carpet
- Doors: Insulated, Six Panel
- Windows: Double Pane Windows
- Has basement: No
- Has fireplace: No
Interior area
- Total structure area: 731
- Total interior livable area: 731 sqft
- Finished area above ground: 731
- Finished area below ground: 0
Property
Parking
- Total spaces: 1
- Parking features: Garage Door Opener, Underground, Assigned, Garage, On Street
- Garage spaces: 1
- Has uncovered spaces: Yes
- Details: Assigned Parking, Assigned Space #: 392B
Accessibility
- Accessibility features: None
Features
- Levels: One
- Stories: 1
- Exterior features: Extensive Hardscape, Lighting, Flood Lights, Sidewalks, Tennis Court(s), Street Lights, Balcony
- Pool features: Community
- Has view: Yes
- View description: Trees/Woods, Scenic Vista
Lot
- Features: Backs - Open Common Area, Backs to Trees
Details
- Additional structures: Above Grade, Below Grade
- Parcel number: 0164 24100408
- Zoning: 400
- Special conditions: Standard
Construction
Type & style
- Home type: Condo
- Architectural style: Contemporary
- Property subtype: Condominium
Materials
- Aluminum Siding
Condition
- New construction: No
- Year built: 2005
Utilities & green energy
- Sewer: Public Sewer
- Water: Public
- Utilities for property: Cable Available, Natural Gas Available
Community & HOA
Community
- Security: 24 Hour Security, Fire Alarm, Main Entrance Lock, Resident Manager, Security Gate
- Subdivision: Bryson At Woodland Park
HOA
- Has HOA: No
- Amenities included: Community Center, Billiard Room, Clubhouse, Common Grounds, Elevator(s), Fitness Center, Meeting Room, Pool, Recreation Facilities, Gated, Party Room, Picnic Area
- Services included: Maintenance Structure, Lawn Care Front, Lawn Care Rear, Lawn Care Side, Custodial Services Maintenance, Health Club, Reserve Funds, Trash, Pool(s), Recreation Facility, Security
- HOA name: Bryson At Woodland Park
- Condo and coop fee: $363 monthly
Location
- Region: Herndon
Financial & listing details
- Price per square foot: $410/sqft
- Tax assessed value: $284,220
- Annual tax amount: $3,346
- Date on market: 8/13/2025
- Listing agreement: Exclusive Right To Sell
- Listing terms: Cash,Conventional,FHA,VA Loan
- Ownership: Condominium