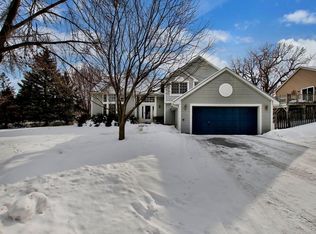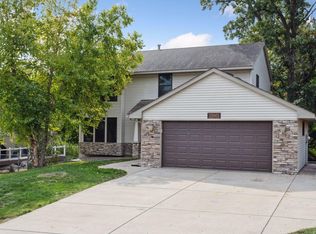Split-entry with porcelain tile entry added 2009, updated kitchen in 2012 and lower-level remodeled in 2013. Lower level has mini-kitchen along with office. All appliances updated. Newer roof and siding; new driveway and sidewalk; new garage door and opener; two-tiered deck with stairs to yard. Landscaping added 2018. Desirable location near shops, restaurants, and parks.
This property is off market, which means it's not currently listed for sale or rent on Zillow. This may be different from what's available on other websites or public sources.

