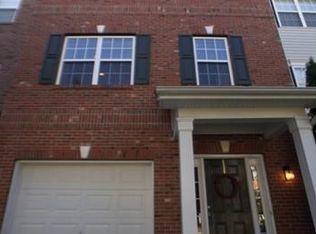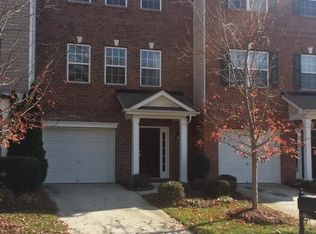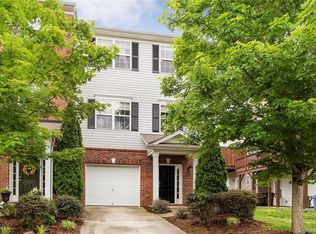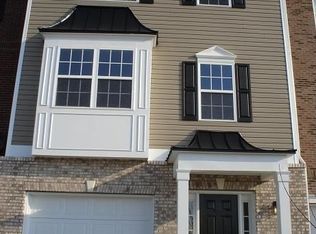Closed
$339,000
1295 Amber Ridge Rd NW, Concord, NC 28027
4beds
2,004sqft
Townhouse
Built in 2005
0.04 Acres Lot
$339,500 Zestimate®
$169/sqft
$2,239 Estimated rent
Home value
$339,500
$319,000 - $363,000
$2,239/mo
Zestimate® history
Loading...
Owner options
Explore your selling options
What's special
Your Dream Home Awaits in Concord, NC.
Discover this exquisite 4 bedroom, 3 ½ bath, 3 story brick townhouse in the sought-after Moss Creek subdivision. Enjoy spacious living areas along with a fully renovated kitchen and bathrooms, designed for modern comfort and style. Entertain on either the patio or the upper deck overlooking luxurious landscaping.
The community offers resort-style amenities, including swimming pools, tennis, basketball, and Pickleball courts, plus a clubhouse, & gym (for an additional fee).
Conveniently located near high-rated schools, shopping, Charlotte Speedway, and Concord Regional Airport--all within 20 minutes from the vibrant uptown Charlotte, or Lake Norman. This home perfectly blends comfort and accessibility.
Don’t miss out on this exceptional opportunity—schedule a showing today and make this stunning townhouse yours!
Zillow last checked: 8 hours ago
Listing updated: June 25, 2025 at 02:33pm
Listing Provided by:
Yolanda Reese yolandareese@yahoo.com,
Carolina Living Associates LLC
Bought with:
Erum Faruqui
Savvy + Co Real Estate
Source: Canopy MLS as distributed by MLS GRID,MLS#: 4254543
Facts & features
Interior
Bedrooms & bathrooms
- Bedrooms: 4
- Bathrooms: 4
- Full bathrooms: 3
- 1/2 bathrooms: 1
- Main level bedrooms: 1
Primary bedroom
- Level: Third
Bedroom s
- Level: Main
Bedroom s
- Level: Third
Bathroom full
- Level: Main
Bathroom half
- Level: Upper
Bathroom full
- Level: Third
Breakfast
- Level: Upper
Great room
- Level: Upper
Kitchen
- Level: Upper
Laundry
- Level: Upper
Heating
- Forced Air, Natural Gas
Cooling
- Ceiling Fan(s), Central Air
Appliances
- Included: Dishwasher, Disposal, Electric Oven, Electric Range, Gas Water Heater, Microwave, Plumbed For Ice Maker
- Laundry: Electric Dryer Hookup, Laundry Closet, Upper Level
Features
- Breakfast Bar, Open Floorplan, Pantry
- Flooring: Carpet, Tile, Vinyl
- Windows: Insulated Windows
- Has basement: No
- Attic: Pull Down Stairs
- Fireplace features: Gas, Great Room
Interior area
- Total structure area: 1,249
- Total interior livable area: 2,004 sqft
- Finished area above ground: 2,004
- Finished area below ground: 0
Property
Parking
- Total spaces: 1
- Parking features: Driveway, Attached Garage, Garage on Main Level
- Attached garage spaces: 1
- Has uncovered spaces: Yes
Features
- Levels: Three Or More
- Stories: 3
- Entry location: Main
- Patio & porch: Deck, Patio, Rear Porch
- Exterior features: Lawn Maintenance
- Pool features: Community
Lot
- Size: 0.04 Acres
Details
- Parcel number: 46812538990000
- Zoning: RM-2-CU
- Special conditions: Standard
Construction
Type & style
- Home type: Townhouse
- Architectural style: Colonial
- Property subtype: Townhouse
Materials
- Brick Full, Vinyl
- Foundation: Slab
- Roof: Composition
Condition
- New construction: No
- Year built: 2005
Utilities & green energy
- Sewer: Public Sewer, County Sewer
- Water: City, County Water
- Utilities for property: Cable Available
Community & neighborhood
Community
- Community features: Clubhouse, Playground, Recreation Area
Location
- Region: Concord
- Subdivision: Walkers Glen
HOA & financial
HOA
- Has HOA: Yes
- HOA fee: $285 quarterly
- Association name: Moss Creek Masters Association
- Second HOA fee: $310 monthly
- Second association name: Real Manage
- Second association phone: 800-473-2573
Other
Other facts
- Listing terms: Cash,Conventional,FHA,VA Loan
- Road surface type: Concrete, Paved
Price history
| Date | Event | Price |
|---|---|---|
| 6/25/2025 | Sold | $339,000$169/sqft |
Source: | ||
| 5/29/2025 | Pending sale | $339,000$169/sqft |
Source: | ||
| 5/14/2025 | Listed for sale | $339,000+111.2%$169/sqft |
Source: | ||
| 10/17/2016 | Sold | $160,500-0.9%$80/sqft |
Source: Public Record Report a problem | ||
| 4/13/2006 | Sold | $162,000$81/sqft |
Source: Public Record Report a problem | ||
Public tax history
| Year | Property taxes | Tax assessment |
|---|---|---|
| 2024 | $2,906 +20% | $291,750 +47% |
| 2023 | $2,421 | $198,470 |
| 2022 | $2,421 | $198,470 |
Find assessor info on the county website
Neighborhood: Moss Creek
Nearby schools
GreatSchools rating
- NAW R Odell PrimaryGrades: K-2Distance: 0.2 mi
- 10/10Harris Road MiddleGrades: 6-8Distance: 0.2 mi
- 8/10Cox Mill High SchoolGrades: 9-12Distance: 2.4 mi
Schools provided by the listing agent
- Elementary: Odell
- Middle: Harris
- High: Cox Mill
Source: Canopy MLS as distributed by MLS GRID. This data may not be complete. We recommend contacting the local school district to confirm school assignments for this home.
Get a cash offer in 3 minutes
Find out how much your home could sell for in as little as 3 minutes with a no-obligation cash offer.
Estimated market value$339,500
Get a cash offer in 3 minutes
Find out how much your home could sell for in as little as 3 minutes with a no-obligation cash offer.
Estimated market value
$339,500



