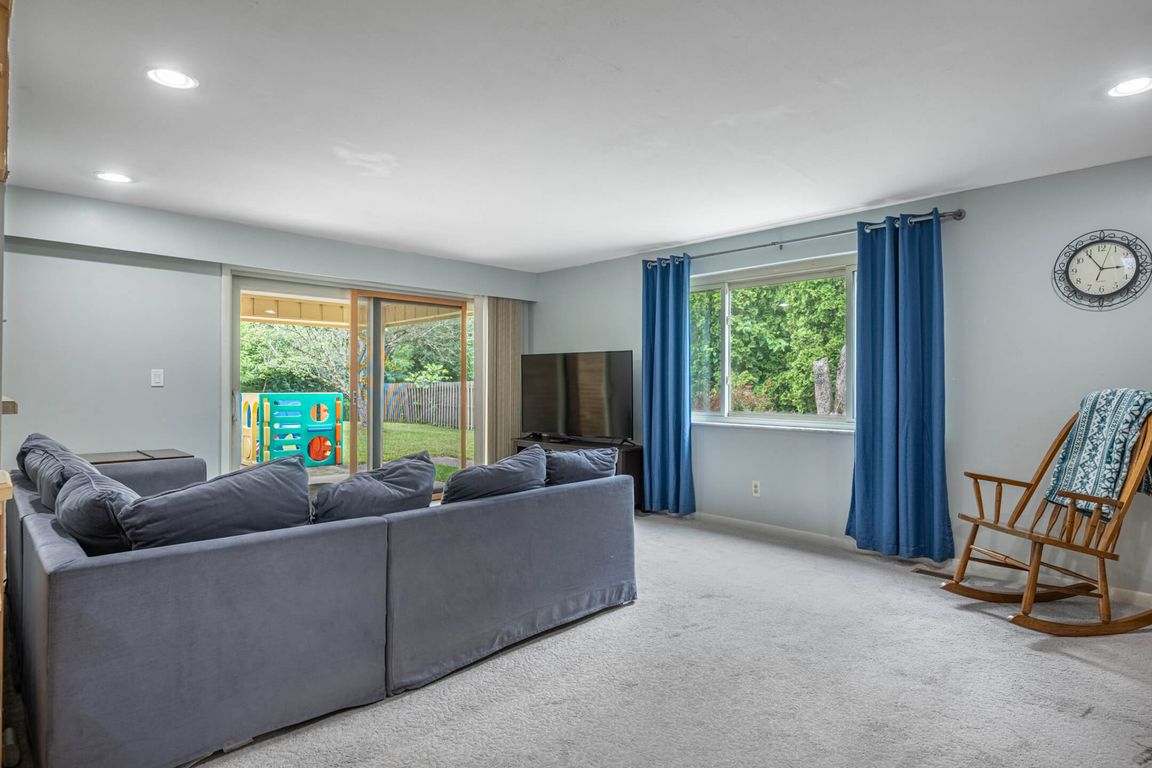
For sale
$379,900
4beds
2,926sqft
1295 Brainard Woods Dr, Dayton, OH 45458
4beds
2,926sqft
Single family residence
Built in 1971
0.40 Acres
2 Attached garage spaces
$130 price/sqft
What's special
Modern backsplashStylish barn doorOpen floorplanPrivate park-like settingDedicated officeWalkout lower levelWooded lot
Fantastic Updated Tri-Level on ½ Acre Wooded Lot Backing to Bill Yeck Park! This 4-bedroom, 3.5-bath + office home is clean, bright, and move-in ready. Nestled in a private park-like setting with access to park trails, the fully fenced rear yard is thoughtfully designed with separate spaces for pets and play. The open ...
- 2 days
- on Zillow |
- 1,223 |
- 91 |
Likely to sell faster than
Source: DABR MLS,MLS#: 940867 Originating MLS: Dayton Area Board of REALTORS
Originating MLS: Dayton Area Board of REALTORS
Travel times
Family Room
Kitchen
Dining Room
Zillow last checked: 7 hours ago
Listing updated: August 08, 2025 at 08:21am
Listed by:
Jennifer J Durbin 937-620-0830,
Irongate Inc.
Source: DABR MLS,MLS#: 940867 Originating MLS: Dayton Area Board of REALTORS
Originating MLS: Dayton Area Board of REALTORS
Facts & features
Interior
Bedrooms & bathrooms
- Bedrooms: 4
- Bathrooms: 4
- Full bathrooms: 3
- 1/2 bathrooms: 1
- Main level bathrooms: 1
Bedroom
- Level: Second
- Dimensions: 15 x 14
Bedroom
- Level: Second
- Dimensions: 13 x 11
Bedroom
- Level: Second
- Dimensions: 13 x 10
Bedroom
- Level: Lower
- Dimensions: 8 x 8
Dining room
- Level: Main
- Dimensions: 12 x 10
Entry foyer
- Level: Main
- Dimensions: 12 x 7
Family room
- Level: Main
- Dimensions: 18 x 14
Kitchen
- Level: Main
- Dimensions: 19 x 16
Living room
- Level: Main
- Dimensions: 20 x 13
Other
- Level: Main
- Dimensions: 11 x 17
Recreation
- Level: Lower
- Dimensions: 20 x 14
Utility room
- Level: Lower
- Dimensions: 12 x 10
Heating
- Forced Air, Natural Gas
Cooling
- Central Air
Appliances
- Included: Dishwasher, Microwave, Range, Refrigerator, Gas Water Heater
Features
- Ceiling Fan(s), Kitchen/Family Room Combo, Pantry, Remodeled, Walk-In Closet(s)
- Windows: Double Pane Windows, Insulated Windows
- Basement: Full,Finished,Walk-Out Access
- Has fireplace: Yes
- Fireplace features: Insert, Wood Burning
Interior area
- Total structure area: 2,926
- Total interior livable area: 2,926 sqft
Video & virtual tour
Property
Parking
- Total spaces: 2
- Parking features: Attached, Garage, Two Car Garage, Garage Door Opener, Storage
- Attached garage spaces: 2
Features
- Levels: Three Or More,Multi/Split
- Patio & porch: Patio, Porch
- Exterior features: Fence, Porch, Patio
Lot
- Size: 0.4 Acres
- Dimensions: 82 x 7 x 151 x 142 x 174
Details
- Parcel number: O68009170010
- Zoning: Residential
- Zoning description: Residential
Construction
Type & style
- Home type: SingleFamily
- Property subtype: Single Family Residence
Materials
- Brick, Vinyl Siding
Condition
- Year built: 1971
Details
- Builder model: Tri Level
Utilities & green energy
- Electric: 220 Volts in Garage
- Sewer: Storm Sewer
- Water: Public
- Utilities for property: Natural Gas Available, Sewer Available, Water Available, Cable Available
Community & HOA
Community
- Security: Smoke Detector(s)
- Subdivision: Black Oak Estates
HOA
- Has HOA: No
Location
- Region: Dayton
Financial & listing details
- Price per square foot: $130/sqft
- Tax assessed value: $336,160
- Annual tax amount: $6,827
- Date on market: 8/8/2025
- Listing terms: Conventional,FHA,VA Loan