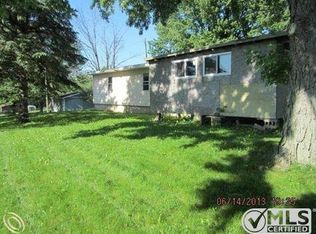Sold for $221,140
$221,140
1295 Hadley Rd, Lapeer, MI 48446
3beds
1,660sqft
Single Family Residence
Built in 1955
1 Acres Lot
$224,300 Zestimate®
$133/sqft
$1,504 Estimated rent
Home value
$224,300
$179,000 - $283,000
$1,504/mo
Zestimate® history
Loading...
Owner options
Explore your selling options
What's special
This well-built country home combines solid construction with thoughtful updates, making it move-in ready while offering room to add your personal touch. The main floor features classic ranch-style living with 3 bedrooms, 1 full bath, a bright 3-season room, hardwood floors under the carpeting, and a spacious covered deck—perfect for relaxing and enjoying the peaceful setting. The finished basement expands your living space with a cozy family room, gas fireplace, kitchenette, and dining area—ideal for entertaining, hosting guests, or multigenerational living. Additional basement amenities include a laundry area, shower, and a space for a home office or hobby space. Outside, there is a detached 2-car garage, 10x12 workshop, 8x10 storage shed, insulated kennels with fenced pet areas, and beautifully landscaped flower and rock gardens. Recent updates include a new roof (2017), gutters w/leaf guard (2022), furnace (2023), B-Dry waterproofing system (2024), sump pump and a whole-house generator (2020) for added peace of mind. Located just minutes from downtown Lapeer with easy access to I-69 and numerous lakes, this home offers the best of both worlds – rural serenity and urban accessibility. This property is ready for you to move in and start enjoying the lifestyle you've always dreamed of. Home sold As-Is. Call today for a private showing!
Zillow last checked: 8 hours ago
Listing updated: September 26, 2025 at 09:19am
Listed by:
Mary VanderMuellen 810-695-3200,
Century 21 Signature Realty
Bought with:
Joseph Mattia, 6501411231
EXP Realty Main
Source: Realcomp II,MLS#: 20251016731
Facts & features
Interior
Bedrooms & bathrooms
- Bedrooms: 3
- Bathrooms: 1
- Full bathrooms: 1
Heating
- Forced Air, Propane
Cooling
- Ceiling Fans, Central Air
Appliances
- Included: Built In Electric Oven, Dishwasher, Dryer, Electric Cooktop, Exhaust Fan, Free Standing Freezer, Free Standing Gas Range, Free Standing Refrigerator, Humidifier, Washer
- Laundry: Laundry Room
Features
- Basement: Full,Partially Finished
- Has fireplace: Yes
- Fireplace features: Basement, Gas
Interior area
- Total interior livable area: 1,660 sqft
- Finished area above ground: 1,020
- Finished area below ground: 640
Property
Parking
- Total spaces: 2.5
- Parking features: Twoand Half Car Garage, Detached, Shared Driveway
- Garage spaces: 2.5
Features
- Levels: One
- Stories: 1
- Entry location: GroundLevel
- Patio & porch: Covered, Deck, Patio, Porch
- Exterior features: Gutter Guard System
- Pool features: None
Lot
- Size: 1 Acres
- Dimensions: 132 x 330
Details
- Additional structures: Kennel Dog Run, Sheds
- Parcel number: 00801603900
- Special conditions: Short Sale No,Standard
- Other equipment: Dehumidifier
Construction
Type & style
- Home type: SingleFamily
- Architectural style: Ranch
- Property subtype: Single Family Residence
Materials
- Vinyl Siding
- Foundation: Basement, Block, Sump Pump
- Roof: Asphalt
Condition
- New construction: No
- Year built: 1955
Utilities & green energy
- Electric: Volts 220, Circuit Breakers
- Sewer: Septic Tank
- Water: Well
- Utilities for property: Above Ground Utilities
Community & neighborhood
Location
- Region: Lapeer
Other
Other facts
- Listing agreement: Exclusive Agency
- Listing terms: Cash,Conventional,FHA,Va Loan
Price history
| Date | Event | Price |
|---|---|---|
| 9/17/2025 | Sold | $221,140$133/sqft |
Source: | ||
| 7/18/2025 | Pending sale | $221,140$133/sqft |
Source: | ||
| 7/13/2025 | Listed for sale | $221,140$133/sqft |
Source: | ||
Public tax history
| Year | Property taxes | Tax assessment |
|---|---|---|
| 2025 | $1,019 +5.9% | $53,700 -1.8% |
| 2024 | $963 +5.7% | $54,700 -6.2% |
| 2023 | $911 +9.3% | $58,300 +10.2% |
Find assessor info on the county website
Neighborhood: 48446
Nearby schools
GreatSchools rating
- 7/10Emma Murphy Elementary SchoolGrades: K-5Distance: 6.2 mi
- 5/10Rolland Warner Middle SchoolGrades: 6-7Distance: 3.8 mi
- 7/10Lapeer East Senior High SchoolGrades: 10-12Distance: 5.6 mi
Get a cash offer in 3 minutes
Find out how much your home could sell for in as little as 3 minutes with a no-obligation cash offer.
Estimated market value$224,300
Get a cash offer in 3 minutes
Find out how much your home could sell for in as little as 3 minutes with a no-obligation cash offer.
Estimated market value
$224,300
