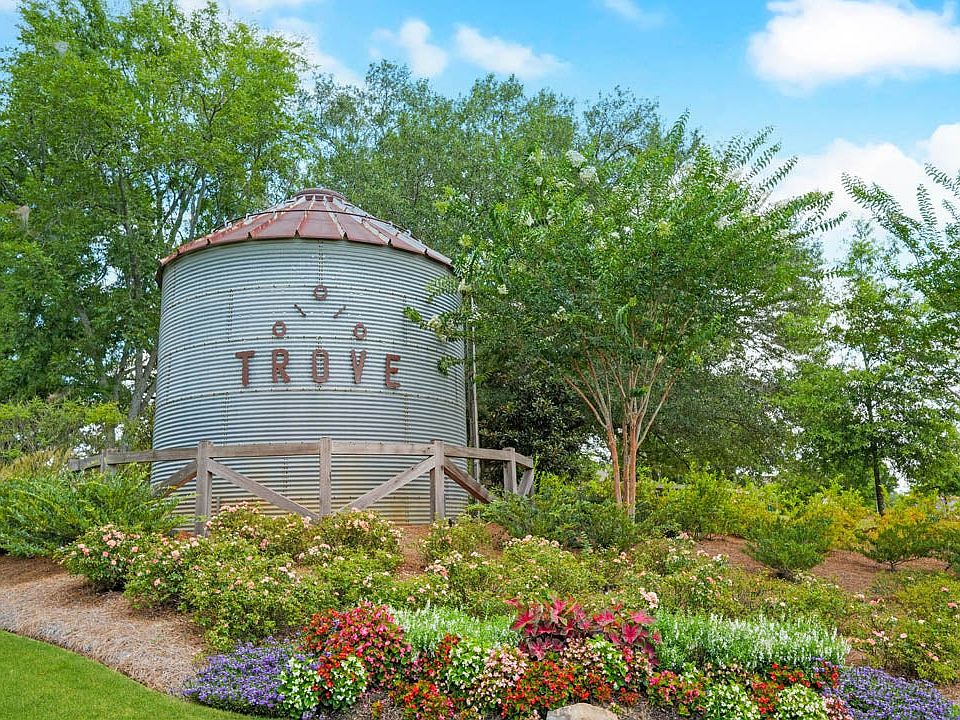Welcome to Luxury Cottage living in Watkinsville's premiere community, Trove. Cottage 5 features the primary bedroom on the main floor with 4 bedrooms and 3.5 baths. On the main level, the family room is open to the gourmet kitchen and dining area. The gourmet kitchen features granite countertops, tile backsplash, an island, a pantry, gourmet stainless steel appliances, and hardwood floors. Also featured are the office and the primary bedroom suite. The primary bedroom has a beautiful bathroom and a walk-in closet. Stairs with/ oak handrails and wrought iron spindles lead upstairs. 2nd floor features 3 secondary bedrooms and 2 baths. The exterior features a covered deck with a fireplace
Active
Special offer
$641,930
1295 Melody Bnd #3, Watkinsville, GA 30677
4beds
--sqft
Single Family Residence
Built in 2025
6,969.6 Square Feet Lot
$641,800 Zestimate®
$--/sqft
$100/mo HOA
What's special
Hardwood floorsWalk-in closetGourmet stainless steel appliancesTile backsplashBeautiful bathroom
Call: (706) 899-2767
- 46 days
- on Zillow |
- 141 |
- 4 |
Zillow last checked: 7 hours ago
Listing updated: August 12, 2025 at 12:36pm
Listed by:
Carmen L Rhodes 706-614-5770,
DFH Realty Georgia
Source: GAMLS,MLS#: 10563604
Travel times
Schedule tour
Select your preferred tour type — either in-person or real-time video tour — then discuss available options with the builder representative you're connected with.
Facts & features
Interior
Bedrooms & bathrooms
- Bedrooms: 4
- Bathrooms: 4
- Full bathrooms: 3
- 1/2 bathrooms: 1
- Main level bathrooms: 1
- Main level bedrooms: 1
Rooms
- Room types: Laundry
Kitchen
- Features: Kitchen Island, Solid Surface Counters
Heating
- Dual, Natural Gas
Cooling
- Dual, Electric
Appliances
- Included: Dishwasher, Microwave, Oven
- Laundry: In Hall
Features
- Master On Main Level, High Ceilings, Other
- Flooring: Carpet, Tile
- Windows: Double Pane Windows
- Basement: None
- Number of fireplaces: 1
Interior area
- Total structure area: 0
- Finished area above ground: 0
- Finished area below ground: 0
Property
Parking
- Parking features: None
Features
- Levels: Two
- Stories: 2
- Exterior features: Sprinkler System
Lot
- Size: 6,969.6 Square Feet
- Features: Other
Details
- Parcel number: C 04T 003A
Construction
Type & style
- Home type: SingleFamily
- Architectural style: Bungalow/Cottage
- Property subtype: Single Family Residence
Materials
- Brick
- Foundation: Slab
- Roof: Composition
Condition
- New Construction
- New construction: Yes
- Year built: 2025
Details
- Builder name: Dream Finders Homes
- Warranty included: Yes
Utilities & green energy
- Sewer: Public Sewer
- Water: Public
- Utilities for property: Underground Utilities
Community & HOA
Community
- Features: Sidewalks
- Subdivision: Trove
HOA
- Has HOA: Yes
- Services included: Maintenance Grounds
- HOA fee: $1,200 annually
Location
- Region: Watkinsville
Financial & listing details
- Annual tax amount: $1,041
- Date on market: 7/14/2025
- Cumulative days on market: 46 days
- Listing agreement: Exclusive Right To Sell
About the community
Located on a 35.63-acre tract of land at the intersection of Colham Ferry Road and Morrison Street, Trove will prove to be Watkinsville's newest delightful place to call home. Using age-old principles of traditional planning, architectural design and detailing, Trove builds upon Watkinsville's unique character and charm to build a place that is both lovable and admired for its modest elegance. The architectural style of Trove is inspired by the vernacular of Watkinsville and the surrounding area, inspired by its simplicity and unique character. Perhaps most importantly, the unique agrarian landscape is celebrated, with vast views maintained and preserved for future generations to enjoy. Contact us today to get exclusive updates on new homes in Trove!
Dream Deals - Limited Time Offers!
Dream Finders Homes is bringing you Top Deals with limited-time savings on move-in ready homes. With huge savings and incredible financing offers, there's never been a better time to buy your dream home.Source: Dream Finders Homes

