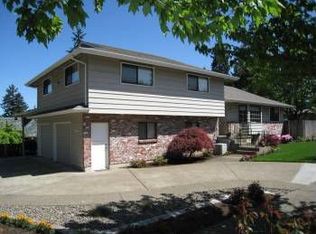Sold
$615,000
12950 SW Trigger Dr, Beaverton, OR 97008
4beds
2,344sqft
Residential, Single Family Residence
Built in 1989
9,147.6 Square Feet Lot
$643,200 Zestimate®
$262/sqft
$3,086 Estimated rent
Home value
$643,200
$598,000 - $688,000
$3,086/mo
Zestimate® history
Loading...
Owner options
Explore your selling options
What's special
Nestled on a quiet street in the desirable Sorrento Ridge neighborhood, this move-in ready home boasts a freshly painted exterior & great bones eager for that special someone to make it their own! It features a primary on main w/ a 2nd primary on upper! Dont forget the beautifully manicured, fully-fenced yard w/ mature landscaping & large deck. A truly private oasis to escape from the hustle & bustle of the city after a long day. Close to two parks plus easy access to Nike, Intel & WA Square.
Zillow last checked: 8 hours ago
Listing updated: July 12, 2023 at 02:36am
Listed by:
Cody Gibson 971-361-6347,
Keller Williams PDX Central,
David Girard 971-361-6347,
Keller Williams PDX Central
Bought with:
Raul Ciobanasiu, 201233709
Knipe Realty ERA Powered
Source: RMLS (OR),MLS#: 23234383
Facts & features
Interior
Bedrooms & bathrooms
- Bedrooms: 4
- Bathrooms: 3
- Full bathrooms: 2
- Partial bathrooms: 1
- Main level bathrooms: 2
Primary bedroom
- Features: Walkin Closet, Walkin Shower
- Level: Main
- Area: 196
- Dimensions: 14 x 14
Bedroom 2
- Features: Closet, Vaulted Ceiling
- Level: Main
- Area: 130
- Dimensions: 13 x 10
Bedroom 3
- Features: Closet
- Level: Main
- Area: 110
- Dimensions: 11 x 10
Bedroom 4
- Features: Bathroom
- Level: Upper
- Area: 204
- Dimensions: 17 x 12
Dining room
- Features: Living Room Dining Room Combo
- Level: Main
- Area: 140
- Dimensions: 14 x 10
Family room
- Features: Sliding Doors
- Level: Main
- Area: 192
- Dimensions: 16 x 12
Kitchen
- Features: Island
- Level: Main
- Area: 143
- Width: 11
Living room
- Features: Fireplace
- Level: Main
- Area: 225
- Dimensions: 15 x 15
Heating
- Forced Air, Fireplace(s)
Cooling
- Central Air
Appliances
- Included: Built In Oven, Dishwasher, Free-Standing Refrigerator, Range Hood, Gas Water Heater
- Laundry: Laundry Room
Features
- Bathroom, Closet, Vaulted Ceiling(s), Living Room Dining Room Combo, Kitchen Island, Walk-In Closet(s), Walkin Shower, Pantry
- Flooring: Wall to Wall Carpet
- Doors: Sliding Doors
- Basement: Crawl Space
- Number of fireplaces: 1
- Fireplace features: Wood Burning
Interior area
- Total structure area: 2,344
- Total interior livable area: 2,344 sqft
Property
Parking
- Total spaces: 2
- Parking features: Driveway, On Street, Attached
- Attached garage spaces: 2
- Has uncovered spaces: Yes
Accessibility
- Accessibility features: Garage On Main, Main Floor Bedroom Bath, Minimal Steps, Utility Room On Main, Walkin Shower, Accessibility
Features
- Stories: 2
- Patio & porch: Deck
- Exterior features: Garden
- Fencing: Fenced
- Has view: Yes
- View description: Territorial
Lot
- Size: 9,147 sqft
- Dimensions: 70 x 123
- Features: Level, Trees, SqFt 7000 to 9999
Details
- Parcel number: R2004334
Construction
Type & style
- Home type: SingleFamily
- Architectural style: Traditional
- Property subtype: Residential, Single Family Residence
Materials
- Wood Siding
- Foundation: Concrete Perimeter
- Roof: Composition
Condition
- Resale
- New construction: No
- Year built: 1989
Utilities & green energy
- Gas: Gas
- Sewer: Public Sewer
- Water: Public
Community & neighborhood
Location
- Region: Beaverton
- Subdivision: Sorrento Ridge
Other
Other facts
- Listing terms: Cash,Conventional,FHA,VA Loan
- Road surface type: Paved
Price history
| Date | Event | Price |
|---|---|---|
| 7/25/2024 | Sold | $615,000$262/sqft |
Source: Public Record | ||
| 7/12/2023 | Sold | $615,000+2.5%$262/sqft |
Source: | ||
| 6/18/2023 | Pending sale | $599,900$256/sqft |
Source: | ||
| 6/16/2023 | Listed for sale | $599,900+166.6%$256/sqft |
Source: | ||
| 9/5/2002 | Sold | $225,000$96/sqft |
Source: Public Record | ||
Public tax history
| Year | Property taxes | Tax assessment |
|---|---|---|
| 2024 | $7,580 +5.9% | $348,790 +3% |
| 2023 | $7,156 +4.5% | $338,640 +3% |
| 2022 | $6,849 +3.6% | $328,780 |
Find assessor info on the county website
Neighborhood: South Beaverton
Nearby schools
GreatSchools rating
- 8/10Greenway Elementary SchoolGrades: PK-5Distance: 0.4 mi
- 3/10Conestoga Middle SchoolGrades: 6-8Distance: 0.6 mi
- 5/10Southridge High SchoolGrades: 9-12Distance: 0.2 mi
Schools provided by the listing agent
- Elementary: Hiteon
- Middle: Conestoga
- High: Southridge
Source: RMLS (OR). This data may not be complete. We recommend contacting the local school district to confirm school assignments for this home.
Get a cash offer in 3 minutes
Find out how much your home could sell for in as little as 3 minutes with a no-obligation cash offer.
Estimated market value
$643,200
Get a cash offer in 3 minutes
Find out how much your home could sell for in as little as 3 minutes with a no-obligation cash offer.
Estimated market value
$643,200
