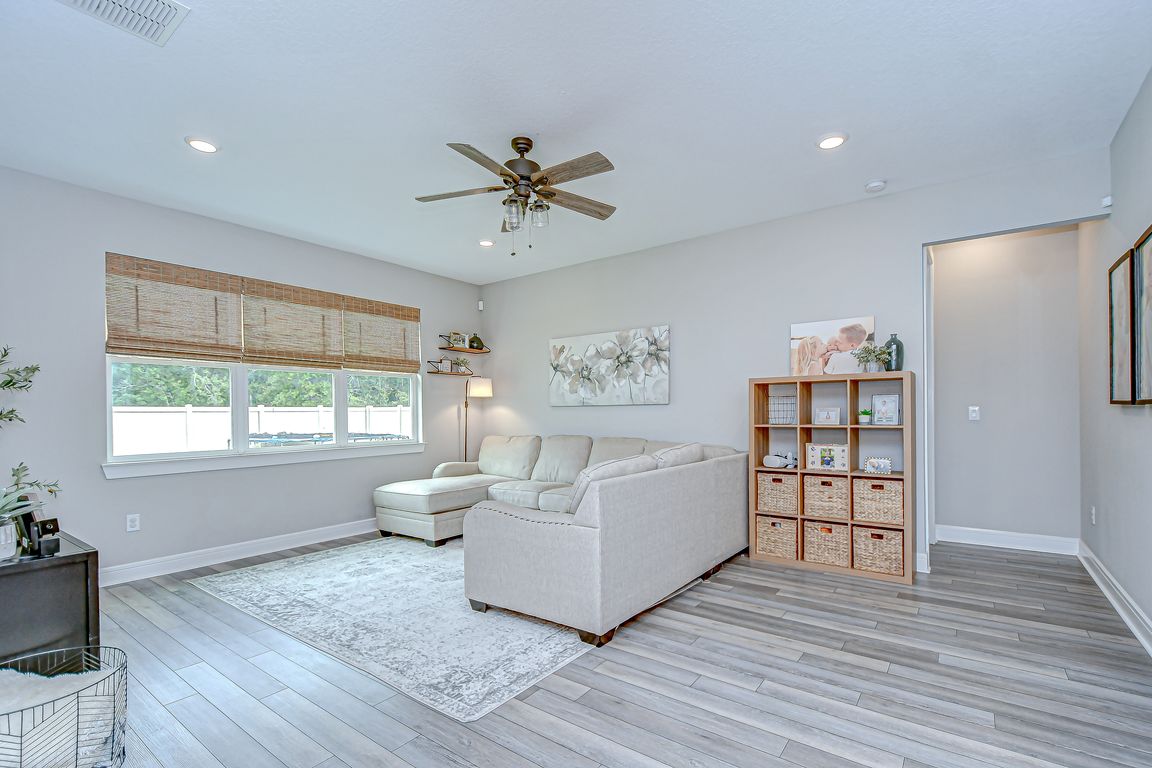
For salePrice cut: $2.98K (8/4)
$432,000
4beds
1,844sqft
12951 Brookside Moss Dr, Riverview, FL 33579
4beds
1,844sqft
Single family residence
Built in 2022
6,172 sqft
2 Attached garage spaces
$234 price/sqft
$8 monthly HOA fee
What's special
Large center islandCovered lanaiGleaming quartz countertopsOversized laundry roomPrivate wooded backdropGourmet kitchenExpansive open-concept living space
Welcome to this beautifully enhanced 4-bedroom, 2-bathroom home in the desirable Cedarbrook community, where thoughtful upgrades, peaceful surroundings, and a functional layout come together seamlessly. Enjoy tranquil pond and green space views from the front of the home, with a private wooded backdrop behind — offering the perfect balance of serenity ...
- 93 days |
- 145 |
- 12 |
Source: Stellar MLS,MLS#: TB8403884 Originating MLS: Suncoast Tampa
Originating MLS: Suncoast Tampa
Travel times
Family Room
Kitchen
Primary Bedroom
Zillow last checked: 7 hours ago
Listing updated: August 04, 2025 at 08:55am
Listing Provided by:
Brenda Wade 813-655-5333,
SIGNATURE REALTY ASSOCIATES 813-689-3115
Source: Stellar MLS,MLS#: TB8403884 Originating MLS: Suncoast Tampa
Originating MLS: Suncoast Tampa

Facts & features
Interior
Bedrooms & bathrooms
- Bedrooms: 4
- Bathrooms: 2
- Full bathrooms: 2
Rooms
- Room types: Great Room, Utility Room
Primary bedroom
- Features: Ceiling Fan(s), En Suite Bathroom, Walk-In Closet(s)
- Level: First
- Area: 182 Square Feet
- Dimensions: 14x13
Bedroom 2
- Features: Ceiling Fan(s), Built-in Closet
- Level: First
- Area: 132 Square Feet
- Dimensions: 12x11
Bedroom 3
- Features: Ceiling Fan(s), Built-in Closet
- Level: First
Bedroom 4
- Features: Ceiling Fan(s), Built-in Closet
- Level: First
- Area: 121 Square Feet
- Dimensions: 11x11
Dining room
- Level: First
- Area: 130 Square Feet
- Dimensions: 13x10
Great room
- Features: Ceiling Fan(s)
- Level: First
- Area: 210 Square Feet
- Dimensions: 15x14
Kitchen
- Features: Breakfast Bar, Kitchen Island, Stone Counters, Pantry
- Level: First
- Area: 156 Square Feet
- Dimensions: 13x12
Heating
- Central, Electric, Heat Pump
Cooling
- Central Air
Appliances
- Included: Oven, Cooktop, Dishwasher, Disposal, Microwave, Water Softener
- Laundry: Inside, Laundry Room
Features
- Ceiling Fan(s), Eating Space In Kitchen, High Ceilings, Open Floorplan, Primary Bedroom Main Floor, Solid Wood Cabinets, Split Bedroom, Stone Counters, Thermostat, Walk-In Closet(s)
- Flooring: Carpet, Luxury Vinyl, Tile
- Doors: Sliding Doors
- Windows: Window Treatments, Hurricane Shutters
- Has fireplace: No
Interior area
- Total structure area: 2,484
- Total interior livable area: 1,844 sqft
Video & virtual tour
Property
Parking
- Total spaces: 2
- Parking features: Driveway, Garage Door Opener
- Attached garage spaces: 2
- Has uncovered spaces: Yes
- Details: Garage Dimensions: 21x25
Features
- Levels: One
- Stories: 1
- Patio & porch: Covered, Front Porch, Rear Porch
- Exterior features: Irrigation System, Rain Gutters, Sidewalk
- Fencing: Fenced,Vinyl
- Has view: Yes
- View description: Trees/Woods
Lot
- Size: 6,172 Square Feet
- Dimensions: 50 x 123.44
- Features: In County, Landscaped, Level, Sidewalk
- Residential vegetation: Mature Landscaping
Details
- Parcel number: U023120C5S00000000240.0
- Zoning: PD
- Special conditions: None
Construction
Type & style
- Home type: SingleFamily
- Architectural style: Florida
- Property subtype: Single Family Residence
Materials
- Block, Stucco
- Foundation: Slab
- Roof: Shingle
Condition
- New construction: No
- Year built: 2022
Utilities & green energy
- Sewer: Public Sewer
- Water: Public
- Utilities for property: Cable Connected, Electricity Connected, Phone Available, Public, Sewer Connected, Underground Utilities, Water Connected
Community & HOA
Community
- Features: Clubhouse, Community Mailbox, Deed Restrictions, Park, Playground, Pool, Sidewalks
- Subdivision: BELMOND RESERVE
HOA
- Has HOA: Yes
- Amenities included: Basketball Court, Fence Restrictions, Park, Playground, Pool
- Services included: Common Area Taxes, Community Pool, Manager, Recreational Facilities
- HOA fee: $8 monthly
- HOA name: Meritus Corp - Heather Dilley
- HOA phone: 813-873-7300
- Pet fee: $0 monthly
Location
- Region: Riverview
Financial & listing details
- Price per square foot: $234/sqft
- Tax assessed value: $318,326
- Annual tax amount: $8,207
- Date on market: 7/4/2025
- Listing terms: Cash,Conventional,FHA,VA Loan
- Ownership: Fee Simple
- Total actual rent: 0
- Electric utility on property: Yes
- Road surface type: Paved