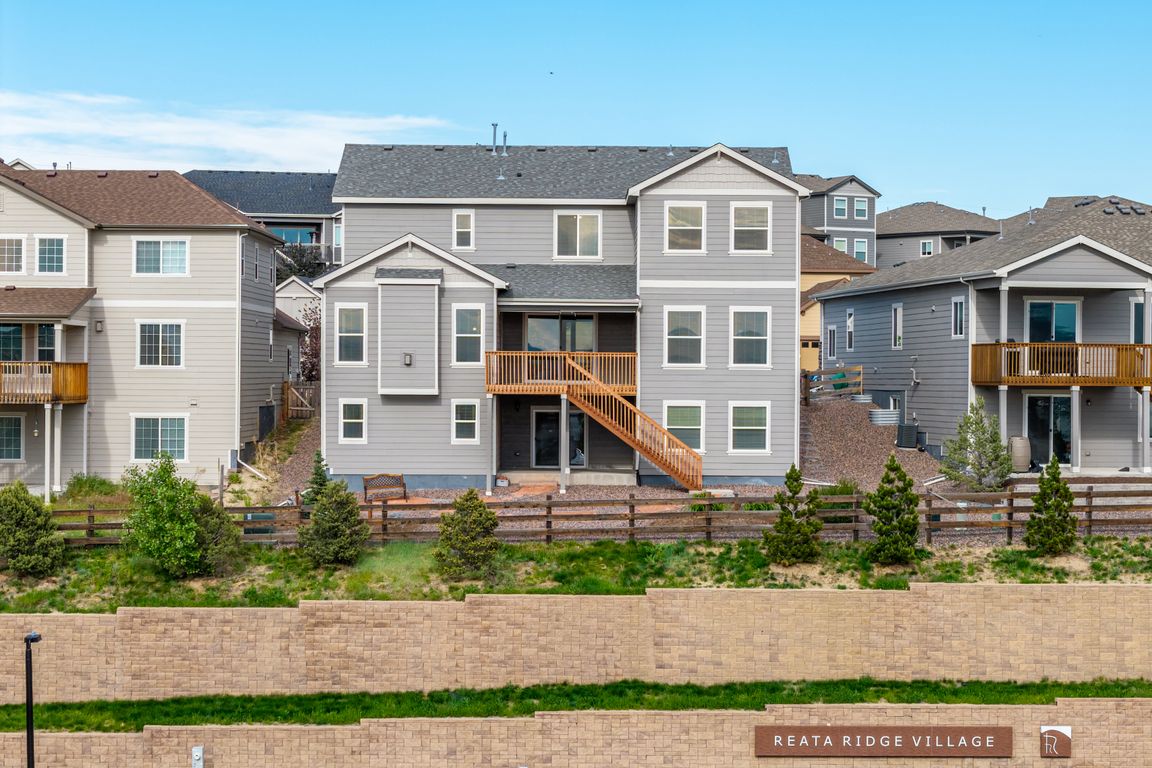
For salePrice cut: $15K (11/10)
$925,000
6beds
5,100sqft
12953 Bridge View Lane, Parker, CO 80134
6beds
5,100sqft
Single family residence
Built in 2021
7,579 sqft
3 Attached garage spaces
$181 price/sqft
$105 monthly HOA fee
What's special
MUST SEE! Views of Pikes Peak and the Front Range for the most amazing sunsets! Welcome to an exceptional residence at 12953 Bridge View Lane in Parker, Colorado. This elegant home, spanning over 5,101 square feet, seamlessly combines sophistication with comfort. Revel in the expansive mountain vistas and magnificent views of ...
- 160 days |
- 694 |
- 37 |
Source: REcolorado,MLS#: 4566465
Travel times
Kitchen
Living Room
Primary Bedroom
Zillow last checked: 8 hours ago
Listing updated: November 10, 2025 at 10:45am
Listed by:
Nicholas Quenzer 303-947-7860 Nicholas.Quenzer@compass.com,
Compass - Denver
Source: REcolorado,MLS#: 4566465
Facts & features
Interior
Bedrooms & bathrooms
- Bedrooms: 6
- Bathrooms: 6
- Full bathrooms: 4
- 3/4 bathrooms: 1
- 1/2 bathrooms: 1
- Main level bathrooms: 2
- Main level bedrooms: 1
Bedroom
- Level: Main
Bedroom
- Level: Upper
Bedroom
- Level: Upper
Bedroom
- Level: Upper
Bedroom
- Level: Basement
Bathroom
- Level: Main
Bathroom
- Level: Main
Bathroom
- Level: Upper
Bathroom
- Level: Upper
Bathroom
- Level: Basement
Other
- Level: Upper
Other
- Level: Upper
Den
- Level: Main
Dining room
- Level: Main
Family room
- Level: Main
Family room
- Level: Basement
Game room
- Level: Basement
Kitchen
- Level: Main
Laundry
- Level: Upper
Loft
- Level: Upper
Mud room
- Level: Main
Utility room
- Level: Basement
Heating
- Forced Air
Cooling
- Central Air
Appliances
- Included: Dishwasher, Disposal, Dryer, Gas Water Heater, Microwave, Oven, Range, Range Hood, Refrigerator, Self Cleaning Oven, Washer
Features
- Ceiling Fan(s), Corian Counters, Eat-in Kitchen, Entrance Foyer, Five Piece Bath, Granite Counters, High Ceilings, Jack & Jill Bathroom, Kitchen Island, Open Floorplan, Pantry, Primary Suite, Smoke Free, Solid Surface Counters, Stone Counters, Vaulted Ceiling(s), Walk-In Closet(s), Wired for Data
- Flooring: Carpet, Tile, Vinyl, Wood
- Windows: Window Coverings
- Basement: Bath/Stubbed,Daylight,Exterior Entry,Finished,Interior Entry,Walk-Out Access
- Number of fireplaces: 1
- Fireplace features: Family Room, Gas
- Common walls with other units/homes: No Common Walls
Interior area
- Total structure area: 5,100
- Total interior livable area: 5,100 sqft
- Finished area above ground: 3,417
- Finished area below ground: 1,463
Video & virtual tour
Property
Parking
- Total spaces: 3
- Parking features: Concrete, Dry Walled, Floor Coating, Insulated Garage, Lighted, Storage
- Attached garage spaces: 3
Features
- Levels: Two
- Stories: 2
- Entry location: Exterior Access
- Patio & porch: Covered, Deck, Front Porch, Patio
- Exterior features: Balcony, Private Yard, Rain Gutters
- Fencing: Full
- Has view: Yes
- View description: Plains
Lot
- Size: 7,579 Square Feet
- Features: Ditch, Irrigated, Landscaped, Sprinklers In Front
- Residential vegetation: Grassed
Details
- Parcel number: R0492818
- Special conditions: Standard
Construction
Type & style
- Home type: SingleFamily
- Architectural style: Traditional
- Property subtype: Single Family Residence
Materials
- Cement Siding, Stone
- Foundation: Concrete Perimeter
- Roof: Composition
Condition
- Year built: 2021
Details
- Builder model: Daley
- Builder name: Richmond American Homes
Utilities & green energy
- Electric: 110V
- Sewer: Public Sewer
- Water: Public
- Utilities for property: Cable Available, Electricity Connected
Community & HOA
Community
- Security: Carbon Monoxide Detector(s), Security System, Smoke Detector(s)
- Subdivision: Reata Ridge North
HOA
- Has HOA: Yes
- Services included: Trash
- HOA fee: $105 monthly
- HOA name: Service Plus Community Management
- HOA phone: 720-571-1440
Location
- Region: Parker
Financial & listing details
- Price per square foot: $181/sqft
- Tax assessed value: $974,362
- Annual tax amount: $8,702
- Date on market: 6/19/2025
- Listing terms: Cash,Conventional,FHA,VA Loan
- Exclusions: Sellers Personal Property
- Ownership: Individual
- Electric utility on property: Yes
- Road surface type: Paved