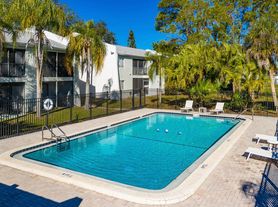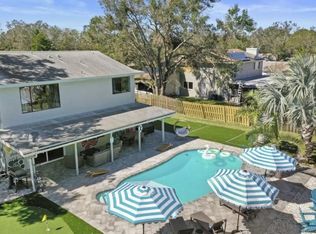Experience comfort, convenience, and coastal living in this beautifully furnished home located on a secluded cul-de-sac perfect for those seeking privacy while staying close to everything Pinellas County has to offer.
Key Features
Private pond with a serene waterfall enjoy peaceful mornings and picturesque views right from your backyard.
Located in a quiet, secluded cul-de-sac for added privacy and minimal traffic.
Just steps from the Pinellas Trail ideal for biking, jogging, and outdoor enthusiasts.
Moments from Walsingham Park, offering nature trails, lakes, picnic areas, dog park, and playgrounds.
Only 2 miles from the beach, making sunset walks and weekend beach days effortless.
Not in an evacuation zone, offering peace of mind during storm season.
Fully furnished and turn-key, stocked and ready for immediate move-in.
Perfect timing for the holiday season settle in and enjoy your new home right away!
Owner pays for lawn and pool maintenance.
Renter pays for utilities, internet, sewer and water, and trash.
Minimum 12 month lease.
House for rent
Accepts Zillow applications
$7,925/mo
12953 Estates Ter N, Seminole, FL 33776
4beds
2,420sqft
Price may not include required fees and charges.
Single family residence
Available now
No pets
Central air
In unit laundry
Attached garage parking
Heat pump
What's special
Secluded cul-de-sac
- 24 days |
- -- |
- -- |
Zillow last checked: 8 hours ago
Listing updated: November 15, 2025 at 02:35pm
Travel times
Facts & features
Interior
Bedrooms & bathrooms
- Bedrooms: 4
- Bathrooms: 3
- Full bathrooms: 3
Heating
- Heat Pump
Cooling
- Central Air
Appliances
- Included: Dishwasher, Dryer, Microwave, Oven, Refrigerator, Washer
- Laundry: In Unit
Features
- Flooring: Hardwood, Tile
- Furnished: Yes
Interior area
- Total interior livable area: 2,420 sqft
Property
Parking
- Parking features: Attached
- Has attached garage: Yes
- Details: Contact manager
Features
- Exterior features: Garbage not included in rent, Internet not included in rent, Sewage not included in rent, Water not included in rent, insulated, air conditioned shed with power
- Has private pool: Yes
Details
- Parcel number: 203015519700000060
Construction
Type & style
- Home type: SingleFamily
- Property subtype: Single Family Residence
Community & HOA
HOA
- Amenities included: Pond Year Round, Pool
Location
- Region: Seminole
Financial & listing details
- Lease term: 1 Year
Price history
| Date | Event | Price |
|---|---|---|
| 11/15/2025 | Listed for rent | $7,925$3/sqft |
Source: Zillow Rentals | ||
| 7/6/2023 | Sold | $800,000+0%$331/sqft |
Source: | ||
| 6/11/2023 | Pending sale | $799,900$331/sqft |
Source: | ||
| 6/9/2023 | Listed for sale | $799,900+299.9%$331/sqft |
Source: | ||
| 5/6/1996 | Sold | $200,000$83/sqft |
Source: Public Record | ||

