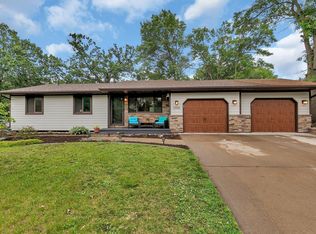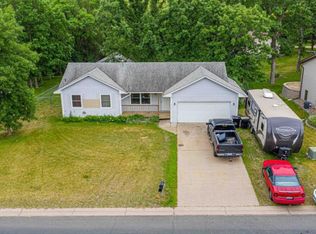Closed
$310,000
12954 8th Ave N, Zimmerman, MN 55398
3beds
1,932sqft
Single Family Residence
Built in 1990
0.37 Acres Lot
$315,100 Zestimate®
$160/sqft
$2,657 Estimated rent
Home value
$315,100
$280,000 - $356,000
$2,657/mo
Zestimate® history
Loading...
Owner options
Explore your selling options
What's special
Fantastically well cared for split level home on a .37 acre corner lot that backs up to a cul-de-sac. This home has 3 bedrooms + an office/den, 2 bathrooms and a 2 car insulated garage with a 44'x14' rock parking pad next to the garage for your camper and other toys. Enjoy sitting on your back partially maintenance free deck or concrete patios surrounded by trees and nature. Large shed in the back yard for storing all your outdoor equipment. New furnace in 2011 and new roof in 2022. Come see this wonderful home today!
Zillow last checked: 8 hours ago
Listing updated: July 02, 2025 at 01:16am
Listed by:
Sara B McConnell 952-393-3376,
RE/MAX Results,
Jenifer Hamilton 763-498-4269
Bought with:
Tanya Lundberg
Premier Real Estate Services
Source: NorthstarMLS as distributed by MLS GRID,MLS#: 6543356
Facts & features
Interior
Bedrooms & bathrooms
- Bedrooms: 3
- Bathrooms: 2
- Full bathrooms: 1
- 3/4 bathrooms: 1
Bedroom 1
- Level: Upper
- Area: 162 Square Feet
- Dimensions: 13.5x12
Bedroom 2
- Level: Upper
- Area: 131.25 Square Feet
- Dimensions: 12.5x10.5
Bedroom 3
- Level: Lower
- Area: 182 Square Feet
- Dimensions: 14x13
Deck
- Level: Upper
- Area: 165 Square Feet
- Dimensions: 15x11
Dining room
- Level: Upper
- Area: 100 Square Feet
- Dimensions: 10x10
Family room
- Level: Lower
- Area: 264 Square Feet
- Dimensions: 24x11
Foyer
- Level: Main
- Area: 70 Square Feet
- Dimensions: 10x7
Kitchen
- Level: Upper
- Area: 110 Square Feet
- Dimensions: 11x10
Living room
- Level: Upper
- Area: 221 Square Feet
- Dimensions: 17x13
Office
- Level: Lower
- Area: 117 Square Feet
- Dimensions: 13x9
Patio
- Level: Main
- Area: 165 Square Feet
- Dimensions: 15x11
Patio
- Level: Main
- Area: 171 Square Feet
- Dimensions: 19x9
Heating
- Forced Air
Cooling
- Central Air
Appliances
- Included: Dishwasher, Disposal, Dryer, Microwave, Range, Refrigerator, Stainless Steel Appliance(s), Washer, Water Softener Owned
Features
- Basement: Daylight,Finished,Full
- Has fireplace: No
Interior area
- Total structure area: 1,932
- Total interior livable area: 1,932 sqft
- Finished area above ground: 988
- Finished area below ground: 850
Property
Parking
- Total spaces: 2
- Parking features: Attached, Asphalt, Garage Door Opener, Insulated Garage
- Attached garage spaces: 2
- Has uncovered spaces: Yes
- Details: Garage Door Height (7), Garage Door Width (16)
Accessibility
- Accessibility features: None
Features
- Levels: Multi/Split
- Fencing: None
Lot
- Size: 0.37 Acres
- Dimensions: 145 x 165 x 58 x 151
- Features: Corner Lot, Many Trees
Details
- Additional structures: Storage Shed
- Foundation area: 944
- Parcel number: 95004240162
- Zoning description: Residential-Single Family
Construction
Type & style
- Home type: SingleFamily
- Property subtype: Single Family Residence
Materials
- Fiber Board, Wood Siding
- Roof: Age 8 Years or Less
Condition
- Age of Property: 35
- New construction: No
- Year built: 1990
Utilities & green energy
- Gas: Natural Gas
- Sewer: City Sewer/Connected
- Water: City Water/Connected
Community & neighborhood
Location
- Region: Zimmerman
- Subdivision: Forest Oaks First Add
HOA & financial
HOA
- Has HOA: No
Price history
| Date | Event | Price |
|---|---|---|
| 6/26/2024 | Sold | $310,000+3.3%$160/sqft |
Source: | ||
| 5/30/2024 | Pending sale | $300,000$155/sqft |
Source: | ||
| 5/29/2024 | Listed for sale | $300,000+63%$155/sqft |
Source: | ||
| 9/25/2006 | Sold | $184,000+91.1%$95/sqft |
Source: Public Record | ||
| 10/29/1998 | Sold | $96,286$50/sqft |
Source: Public Record | ||
Public tax history
| Year | Property taxes | Tax assessment |
|---|---|---|
| 2024 | $3,358 +6.3% | $257,124 -5% |
| 2023 | $3,160 +9.3% | $270,576 +12.8% |
| 2022 | $2,892 +11.2% | $239,838 +42.4% |
Find assessor info on the county website
Neighborhood: 55398
Nearby schools
GreatSchools rating
- NAZimmerman Elementary SchoolGrades: K-2Distance: 0.7 mi
- 7/10Zimmerman Middle SchoolGrades: 6-8Distance: 0.7 mi
- 6/10Zimmerman High SchoolGrades: 9-12Distance: 0.7 mi

Get pre-qualified for a loan
At Zillow Home Loans, we can pre-qualify you in as little as 5 minutes with no impact to your credit score.An equal housing lender. NMLS #10287.
Sell for more on Zillow
Get a free Zillow Showcase℠ listing and you could sell for .
$315,100
2% more+ $6,302
With Zillow Showcase(estimated)
$321,402
