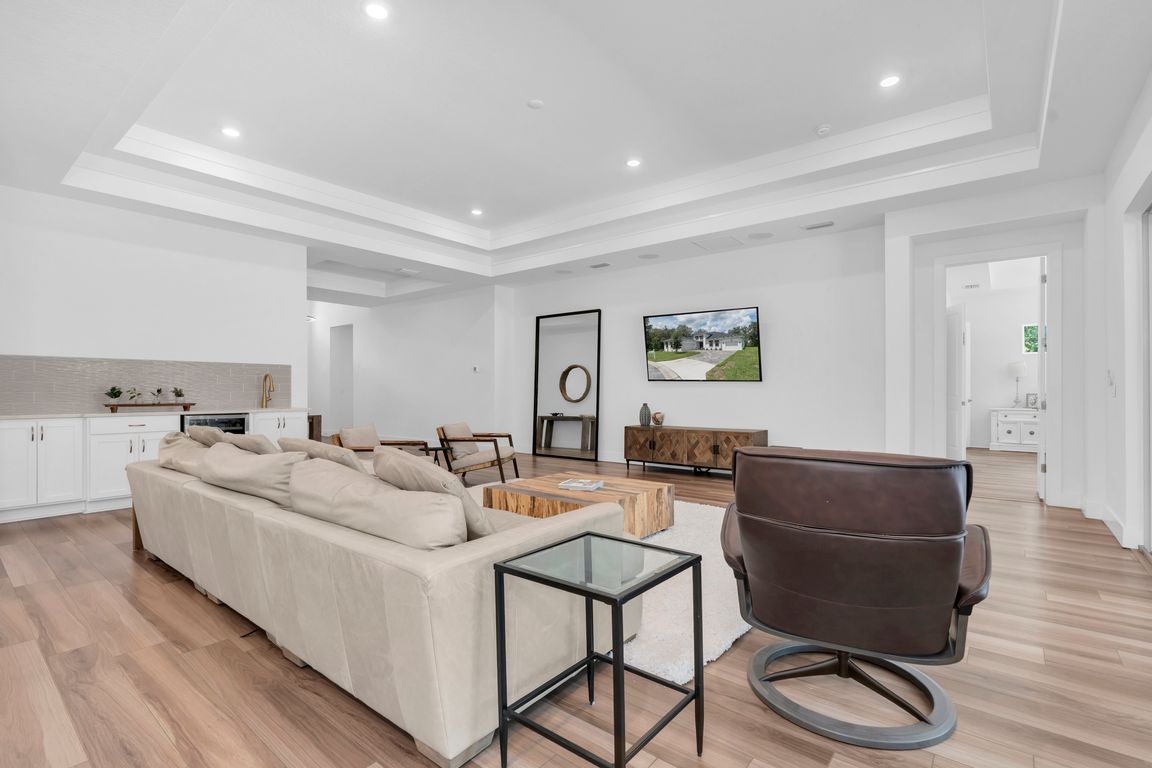
For salePrice cut: $30K (10/1)
$919,000
4beds
3,402sqft
12954 Marabou Dr, Spring Hill, FL 34610
4beds
3,402sqft
Single family residence
Built in 2022
0.44 Acres
3 Attached garage spaces
$270 price/sqft
$221 monthly HOA fee
What's special
Screened lanaiDedicated officeCovered and screened lanaiExtended outdoor paver patioMulti-purpose storage roomModern chandelierWelcoming front porch
MODERN ONE STORY BEAUTY ON A PRIVATE .44 ACRE HOMESITE. Captivating DRB Homes formerly Biscayne Homes Bismark floor plan built in 2022 is the epitome of luxury living spanning 3,400 sqft including 4 brs, 3 ba + office, 3 car split garage is situated at the end of a cul ...
- 76 days |
- 286 |
- 12 |
Source: Stellar MLS,MLS#: TB8424377 Originating MLS: Suncoast Tampa
Originating MLS: Suncoast Tampa
Travel times
Living Room
Kitchen
Primary Bedroom
Zillow last checked: 8 hours ago
Listing updated: October 15, 2025 at 08:31am
Listing Provided by:
Anne Bromberg 727-253-7000,
RE/MAX ACTION FIRST OF FLORIDA 813-749-0875
Source: Stellar MLS,MLS#: TB8424377 Originating MLS: Suncoast Tampa
Originating MLS: Suncoast Tampa

Facts & features
Interior
Bedrooms & bathrooms
- Bedrooms: 4
- Bathrooms: 3
- Full bathrooms: 3
Rooms
- Room types: Den/Library/Office, Utility Room
Primary bedroom
- Features: Walk-In Closet(s)
- Level: First
- Area: 388.5 Square Feet
- Dimensions: 22.2x17.5
Bedroom 2
- Features: Jack & Jill Bathroom, Built-in Closet
- Level: First
- Area: 258.21 Square Feet
- Dimensions: 14.11x18.3
Bedroom 3
- Features: Jack & Jill Bathroom, Walk-In Closet(s)
- Level: First
- Area: 136.73 Square Feet
- Dimensions: 11.3x12.1
Bedroom 4
- Features: Built-in Closet
- Level: First
- Area: 136.73 Square Feet
- Dimensions: 11.3x12.1
Dining room
- Level: First
- Area: 157.32 Square Feet
- Dimensions: 13.11x12
Kitchen
- Features: Pantry
- Level: First
- Area: 347.98 Square Feet
- Dimensions: 16.11x21.6
Living room
- Level: First
- Area: 557.69 Square Feet
- Dimensions: 21.7x25.7
Office
- Level: First
- Area: 224.01 Square Feet
- Dimensions: 17.1x13.1
Heating
- Central
Cooling
- Central Air
Appliances
- Included: Oven, Cooktop, Dishwasher, Dryer, Range Hood, Refrigerator, Washer, Wine Refrigerator
- Laundry: Inside, Laundry Room
Features
- Ceiling Fan(s), Eating Space In Kitchen, High Ceilings, Kitchen/Family Room Combo, Living Room/Dining Room Combo, Open Floorplan, Tray Ceiling(s), Walk-In Closet(s)
- Flooring: Luxury Vinyl, Tile
- Doors: Sliding Doors
- Has fireplace: No
Interior area
- Total structure area: 4,395
- Total interior livable area: 3,402 sqft
Video & virtual tour
Property
Parking
- Total spaces: 3
- Parking features: Split Garage
- Attached garage spaces: 3
Features
- Levels: One
- Stories: 1
- Patio & porch: Covered, Patio, Screened
- Exterior features: Irrigation System
- Has view: Yes
- View description: Trees/Woods
Lot
- Size: 0.44 Acres
- Features: Conservation Area, Cul-De-Sac, Landscaped
- Residential vegetation: Trees/Landscaped, Wooded
Details
- Parcel number: 1725010020000000730
- Zoning: MPUD
- Special conditions: None
Construction
Type & style
- Home type: SingleFamily
- Architectural style: Key West
- Property subtype: Single Family Residence
Materials
- Block, Stucco
- Foundation: Slab
- Roof: Shingle
Condition
- New construction: No
- Year built: 2022
Details
- Builder model: BISMARK
- Builder name: DRB FORMALLY BISCAYNE HOMES
Utilities & green energy
- Sewer: Public Sewer
- Water: Public
- Utilities for property: Electricity Connected, Natural Gas Connected, Public, Sewer Connected, Water Connected
Community & HOA
Community
- Features: Gated Community - No Guard
- Subdivision: SERENGETI
HOA
- Has HOA: Yes
- Services included: Cable TV, Internet, Trash
- HOA fee: $221 monthly
- HOA name: Kai Community Management
- HOA phone: 813-565-4663
- Pet fee: $0 monthly
Location
- Region: Spring Hill
Financial & listing details
- Price per square foot: $270/sqft
- Tax assessed value: $743,327
- Annual tax amount: $10,139
- Date on market: 9/5/2025
- Cumulative days on market: 77 days
- Listing terms: Cash,Conventional,VA Loan
- Ownership: Fee Simple
- Total actual rent: 0
- Electric utility on property: Yes
- Road surface type: Paved